Principal designer Business hotel, Lusaka; Zambia
As Principal Designer for a business hotel in Lusaka, Zambia, I developed a clean, modern interior concept tailored to the needs of business travelers. I created a cohesive visual identity through a carefully curated color scheme and thoughtful use of textures across the space. Using moodboards, 3D models, and renderings, I brought the vision to life while collaborating closely with architects and the general manager to ensure functionality aligned with operational goals. I also led the selection of furnishings that balanced aesthetics with practicality for meetings and guest comfort. Working in close collaboration with the architect and general manager, the floor plans of the five different levels were designed to perfection to guarantee easy flow and maximum space usage. Modern shapes give an elegant look to the outside and the inside of this building.
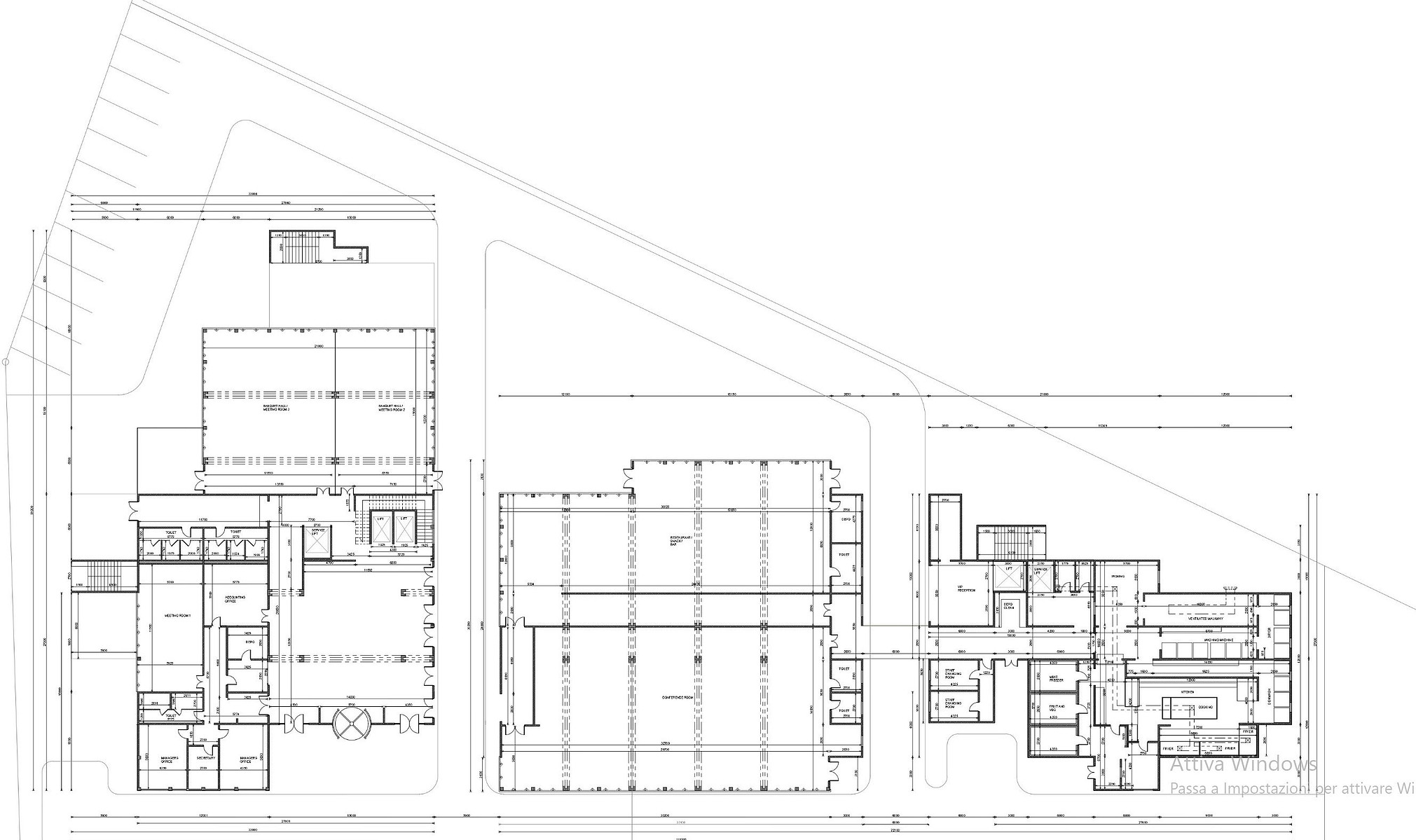
Ground floor layout
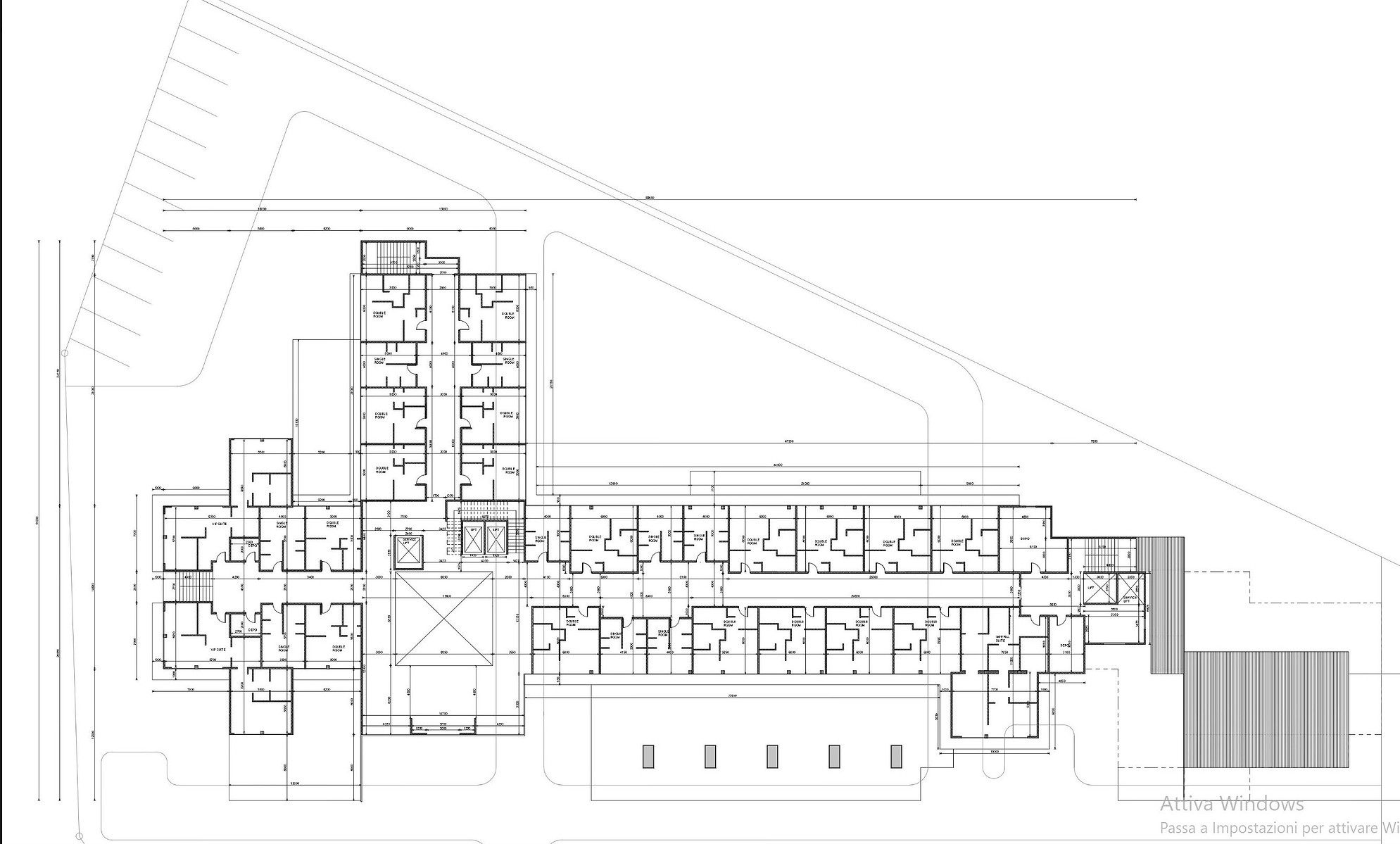
Second floor layout
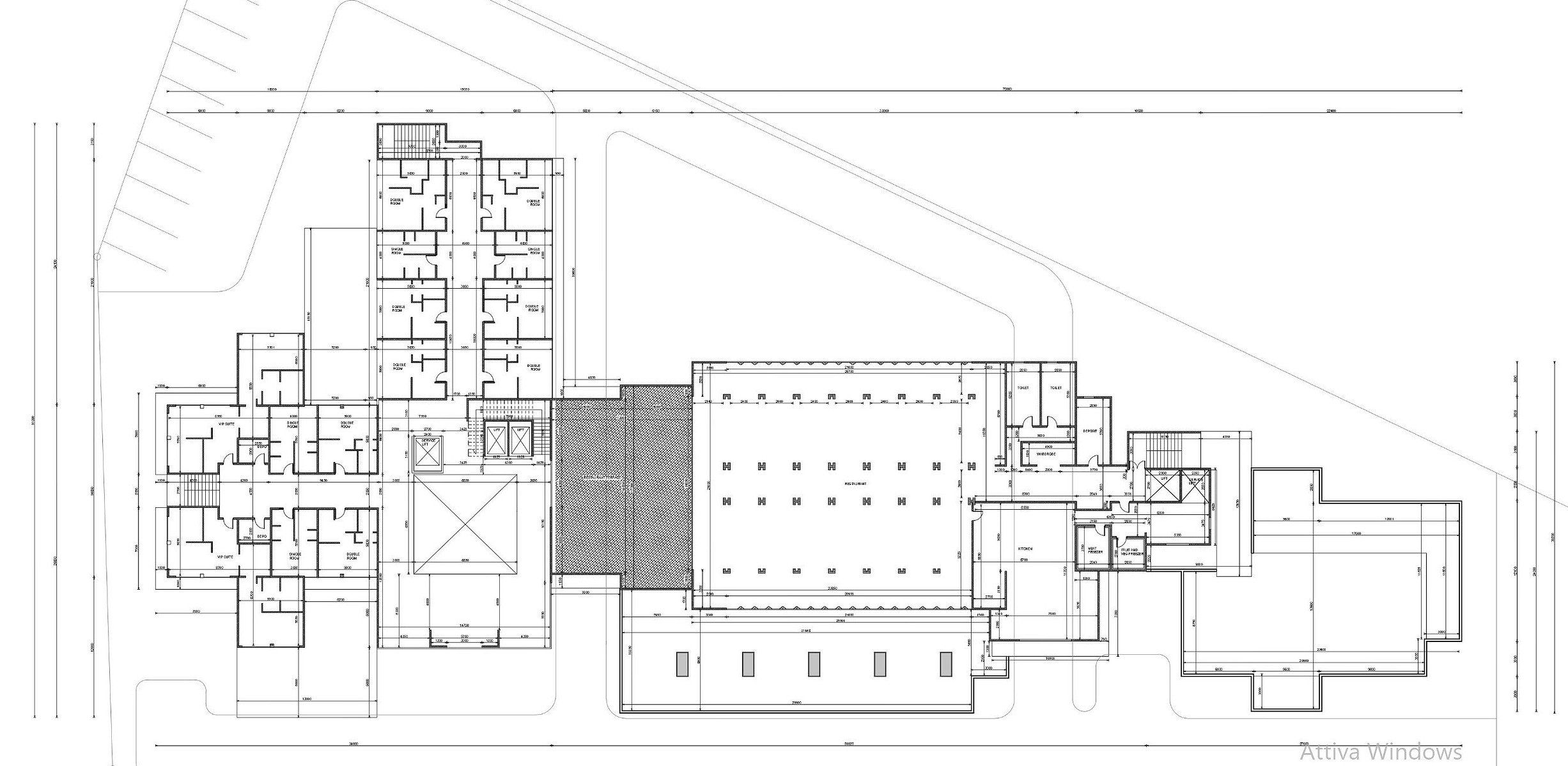
Third floor layout
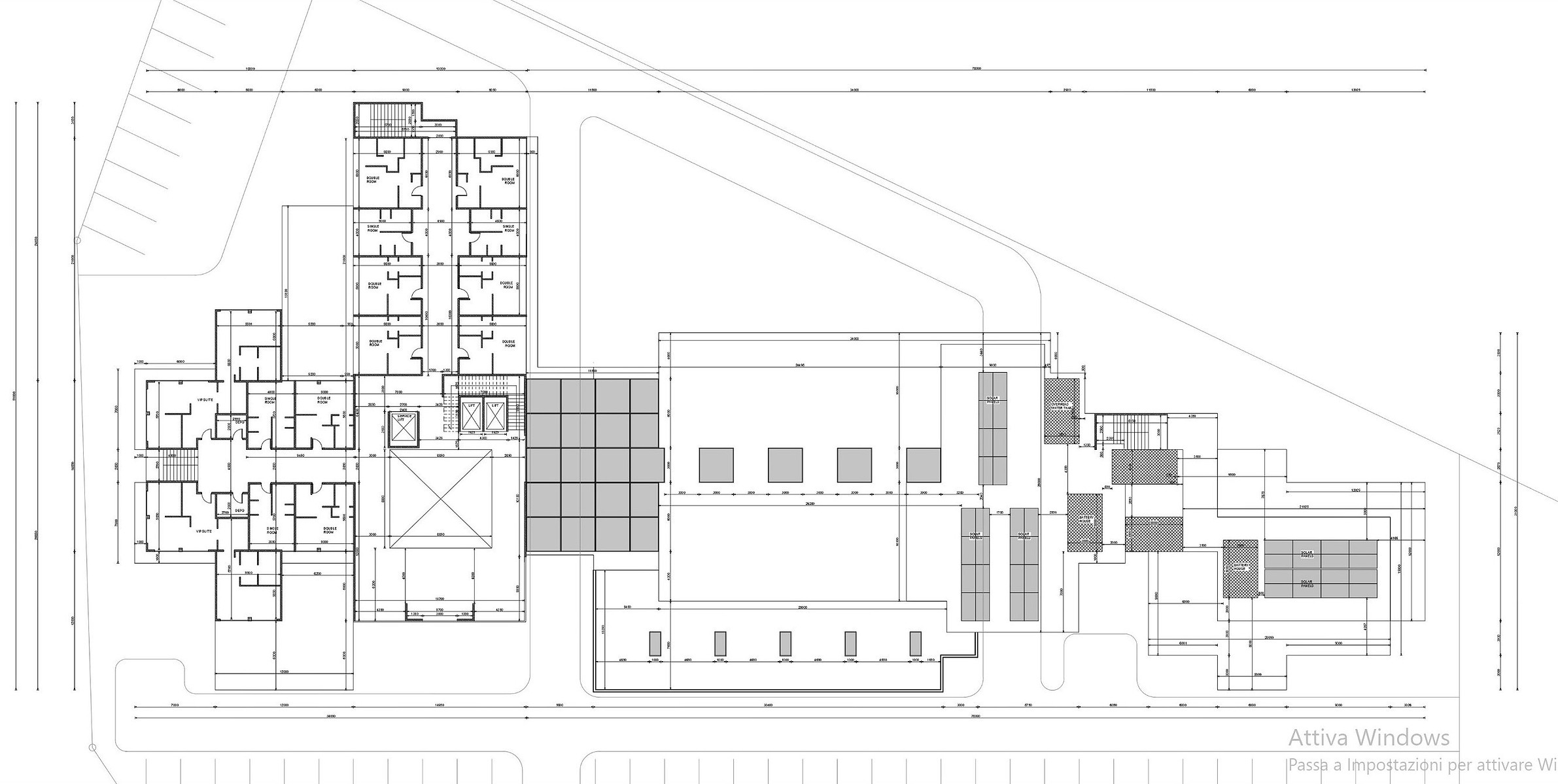
Fourth floor layout
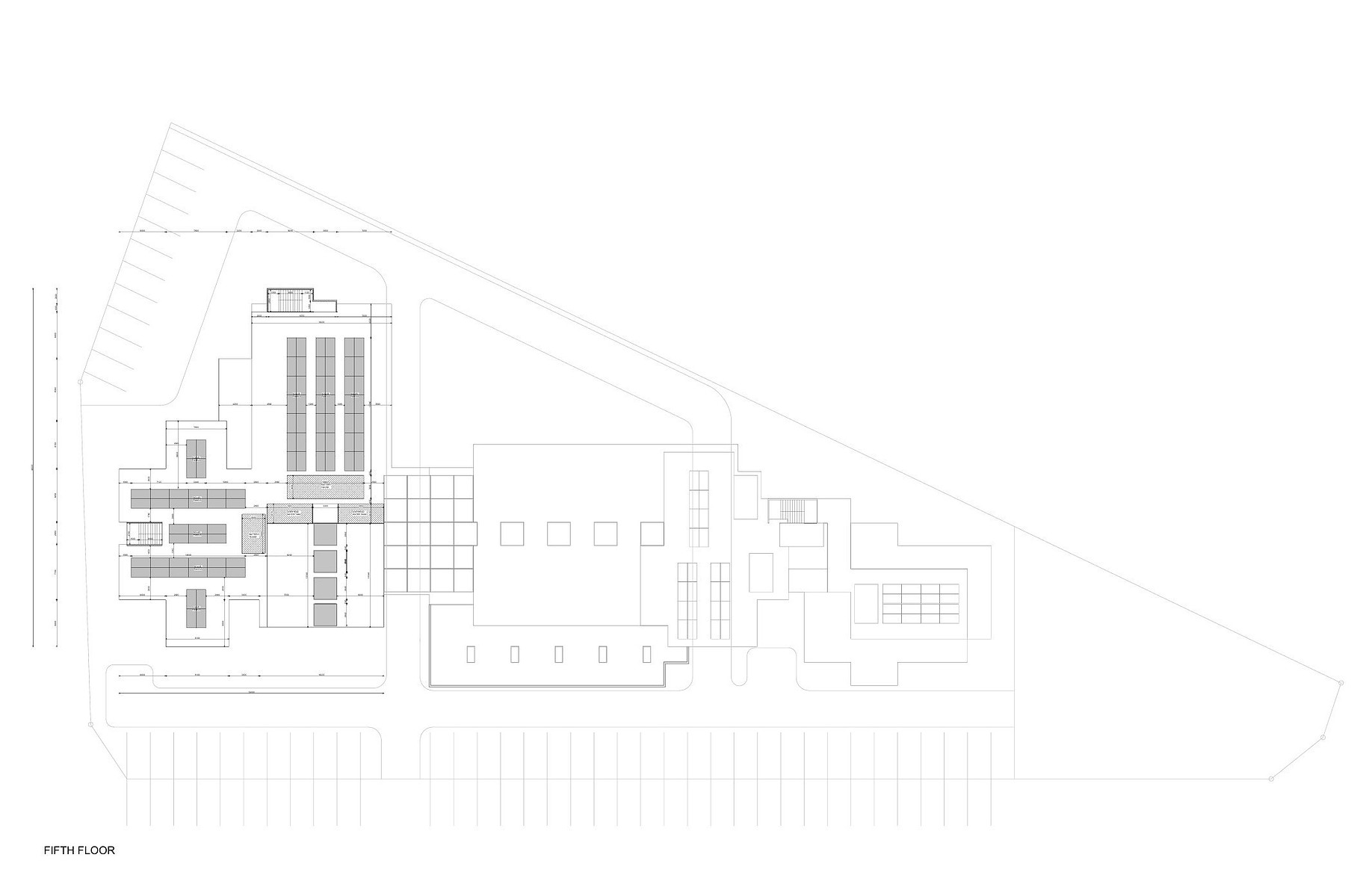
Roof layout
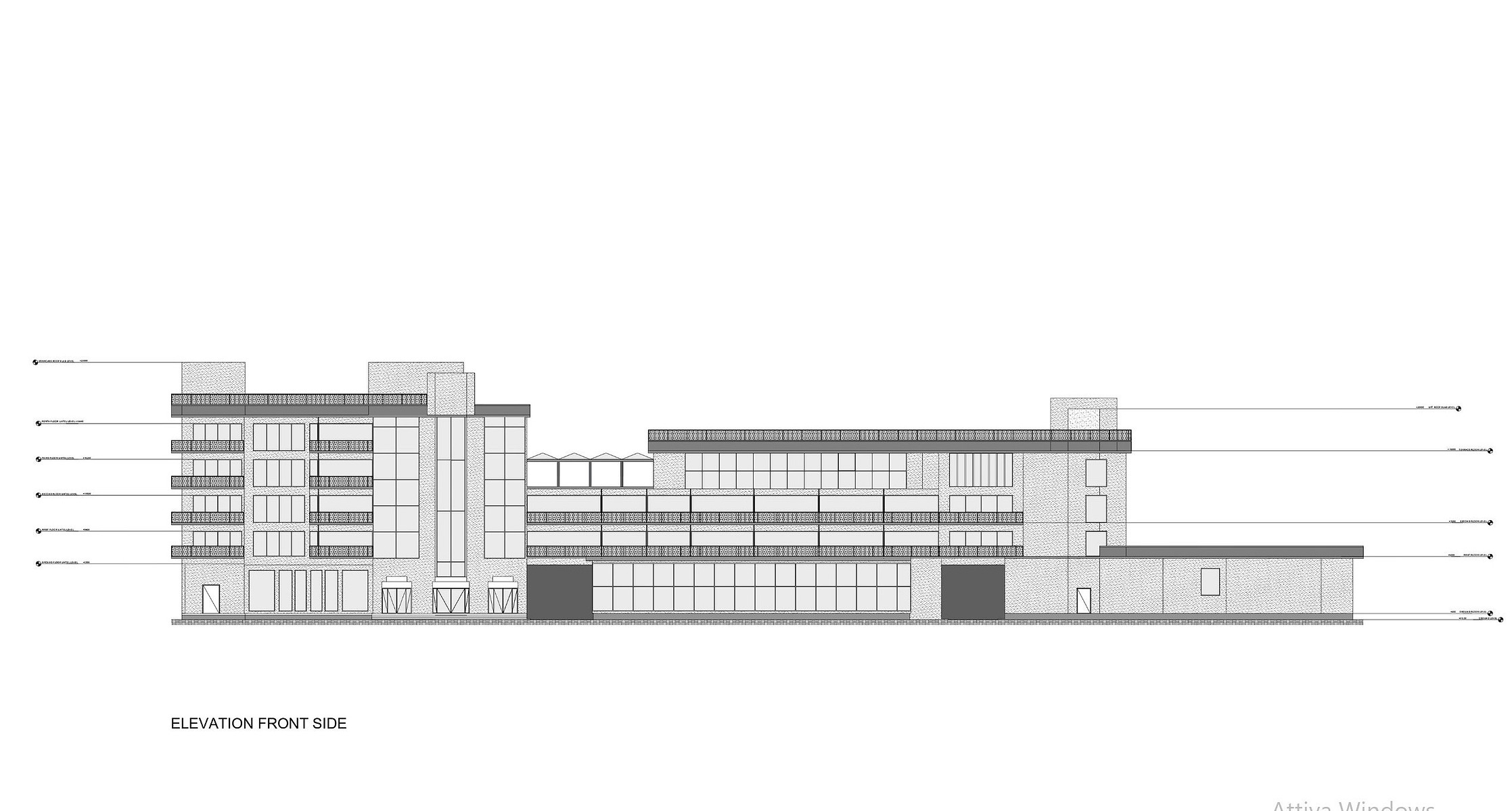
Front elevation
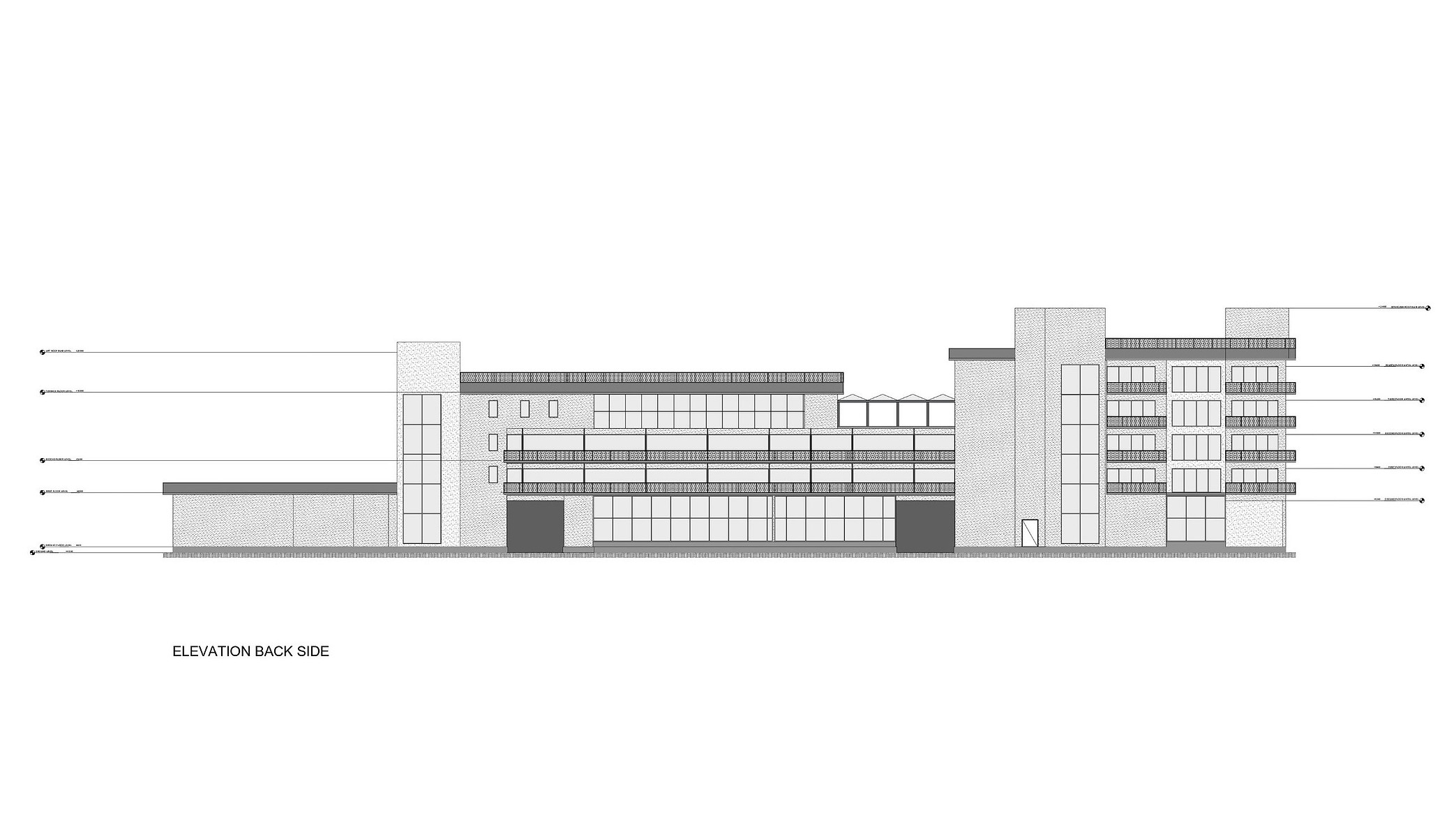
Back elevation
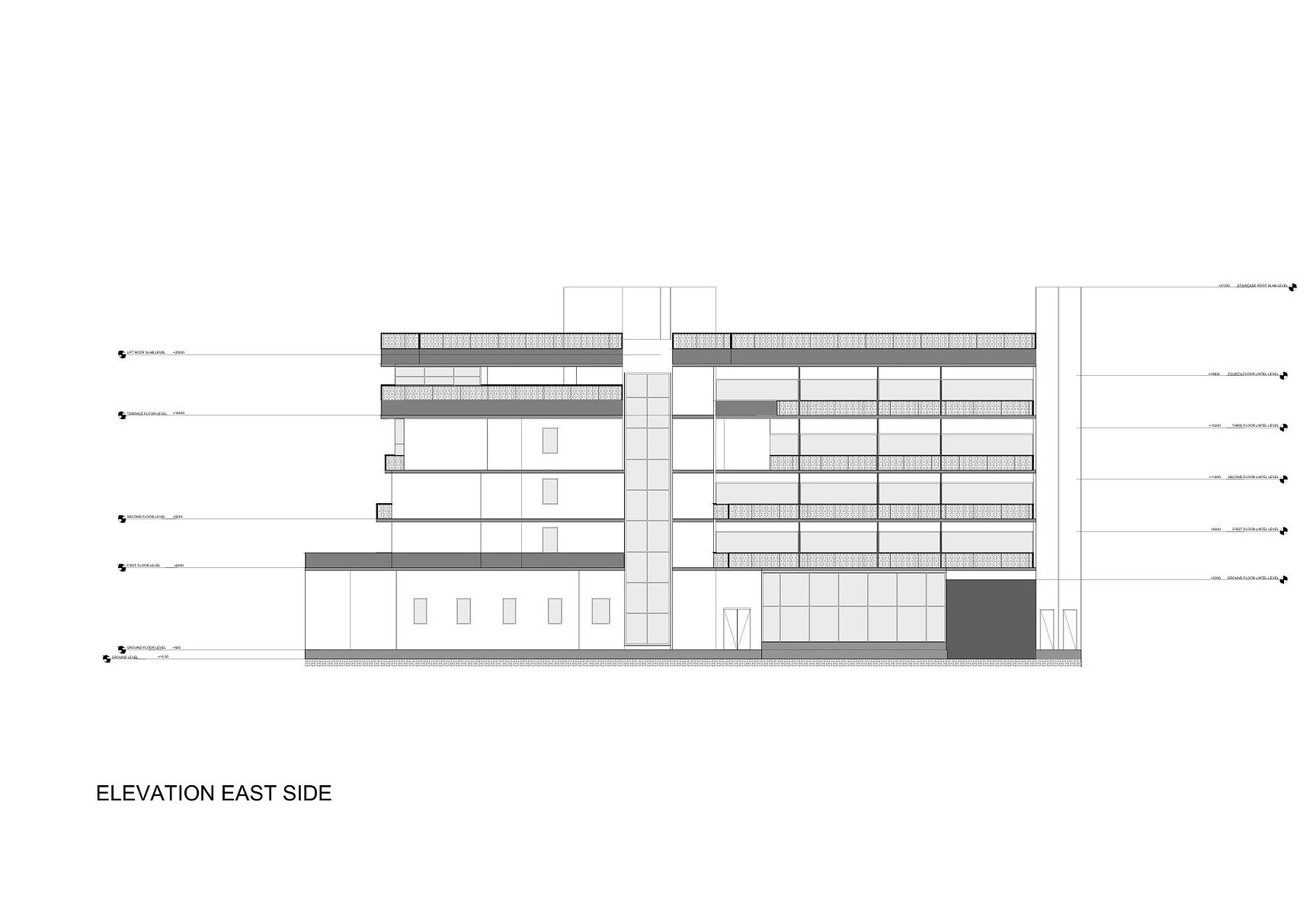
East side elevation
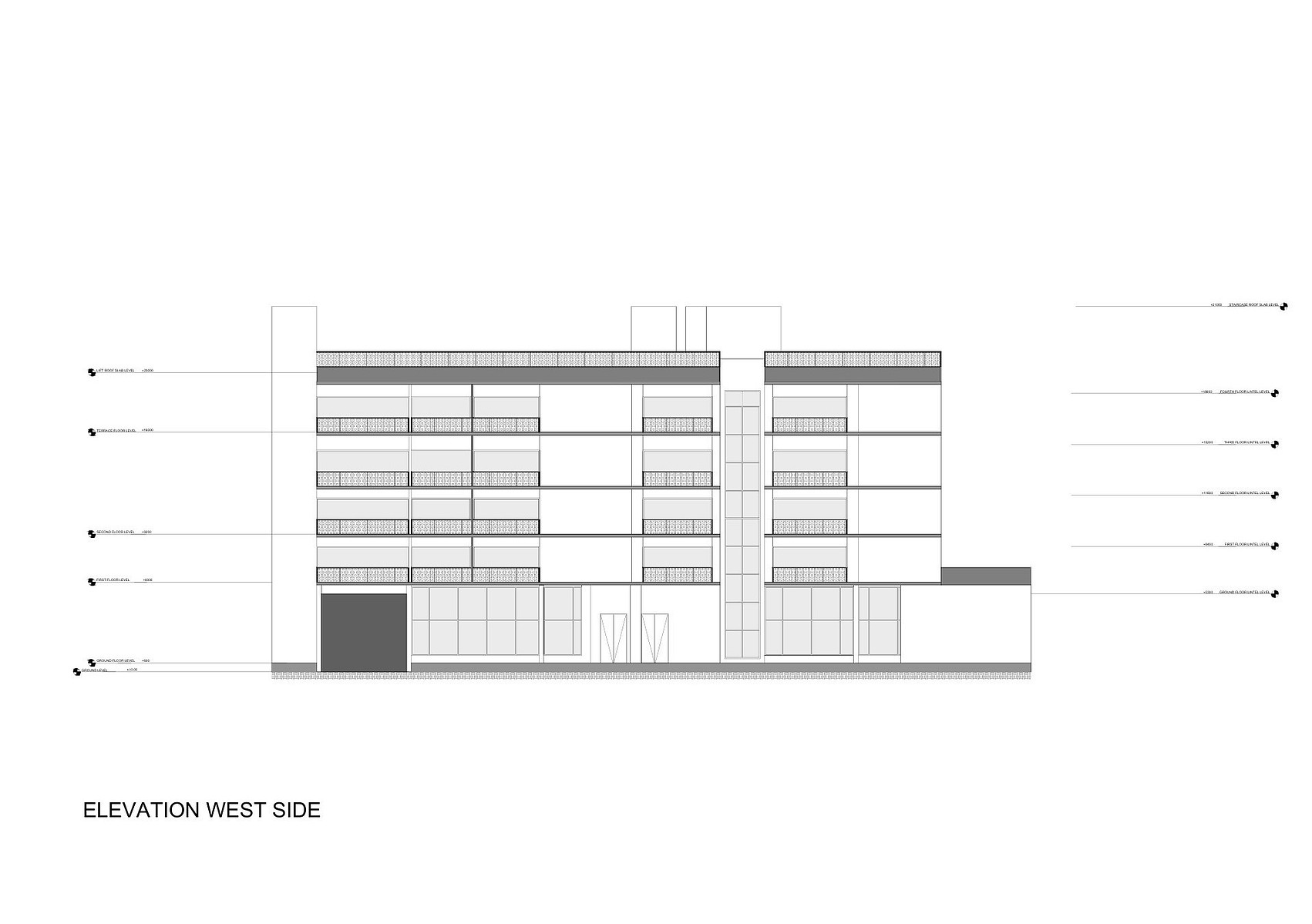
West side elevation
Exterior design project:
The exterior design presents minimal and modern lines, the color scheme uses black, greys and white to contrast with the natural colors that surround it. Big class windows are used to lead the light through the whole building, and to lighten the look of the heavy 4 stories building.
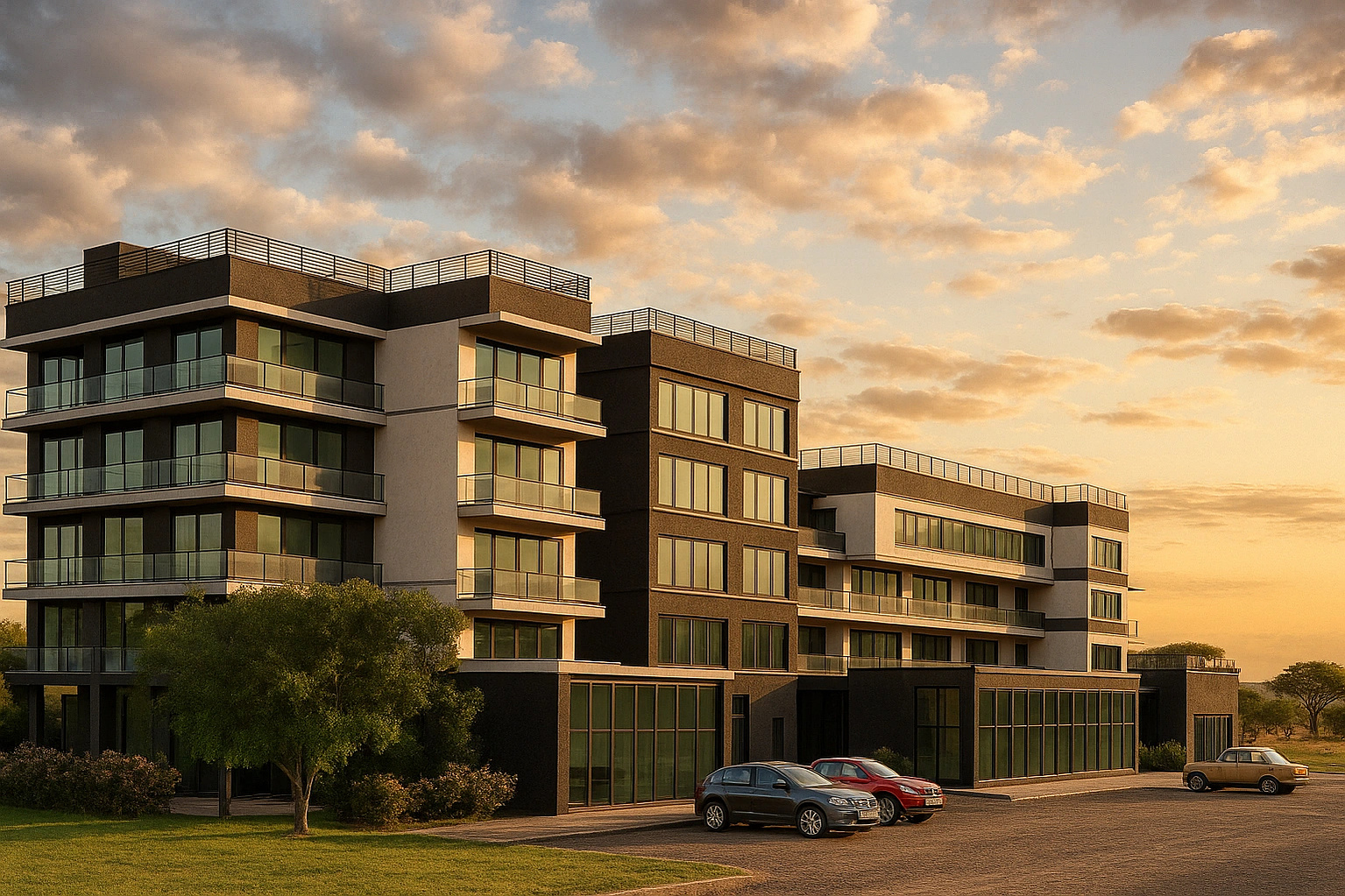
Exterior project
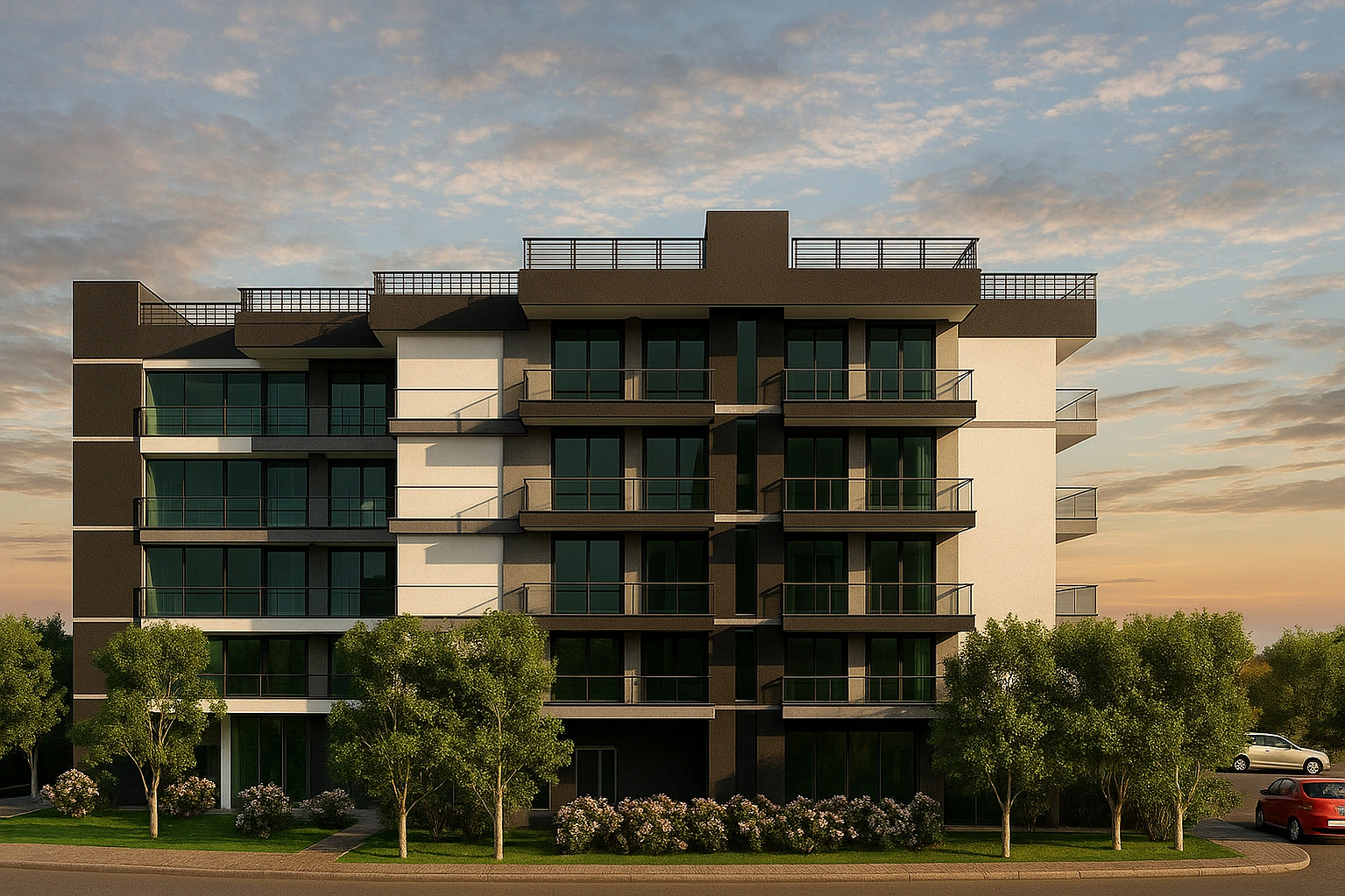
Exterior project
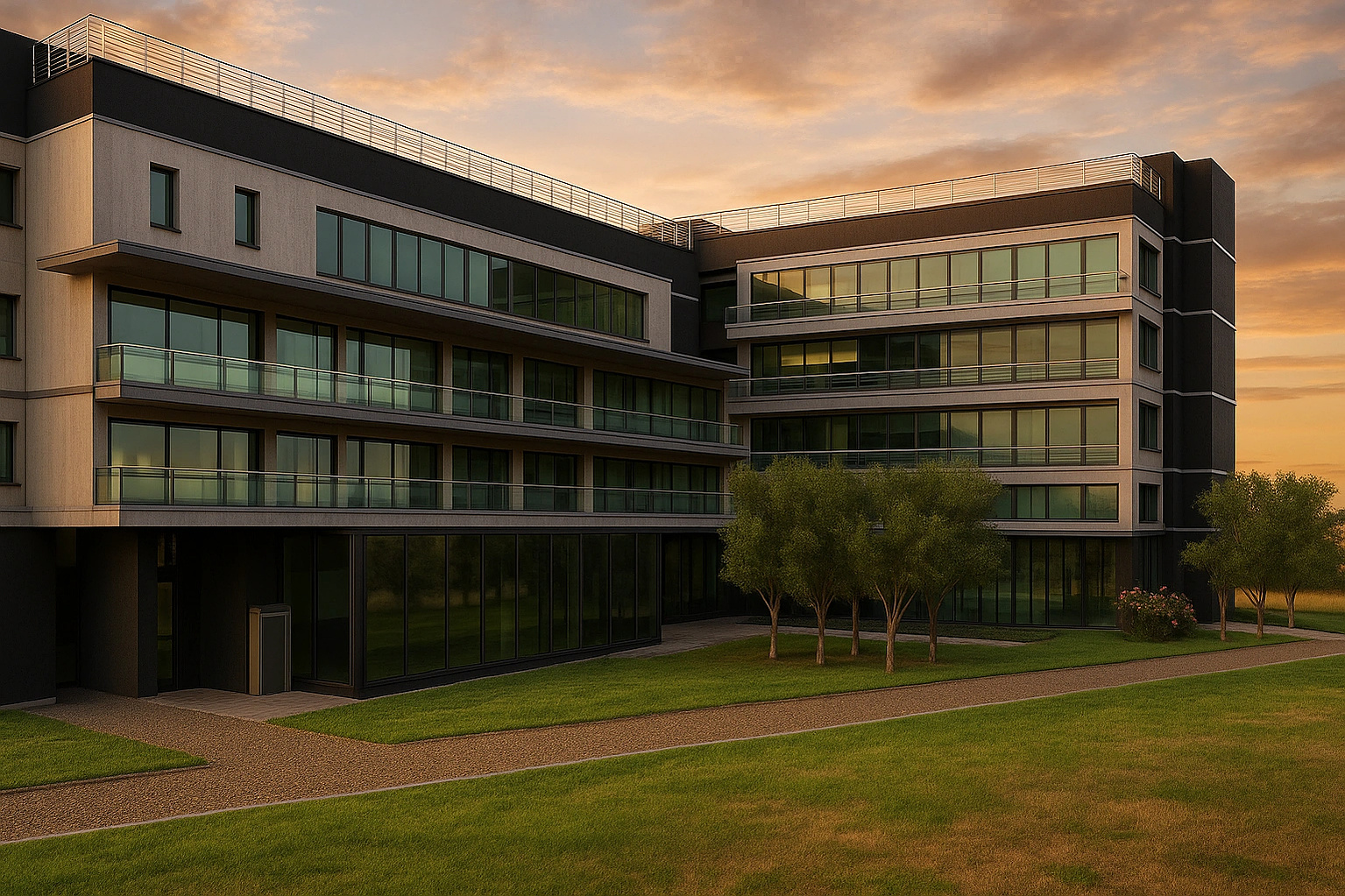
Exterior project
Reception area project:
The reception area presents itself as an open elegant space, towered by a void that runs for the remaining 3 floors. The color palette of greys is compensated with accents of pink, rich materials such as marble add a luxurios look. Minimal but elegant furniture complete the design.

Complete view reception area
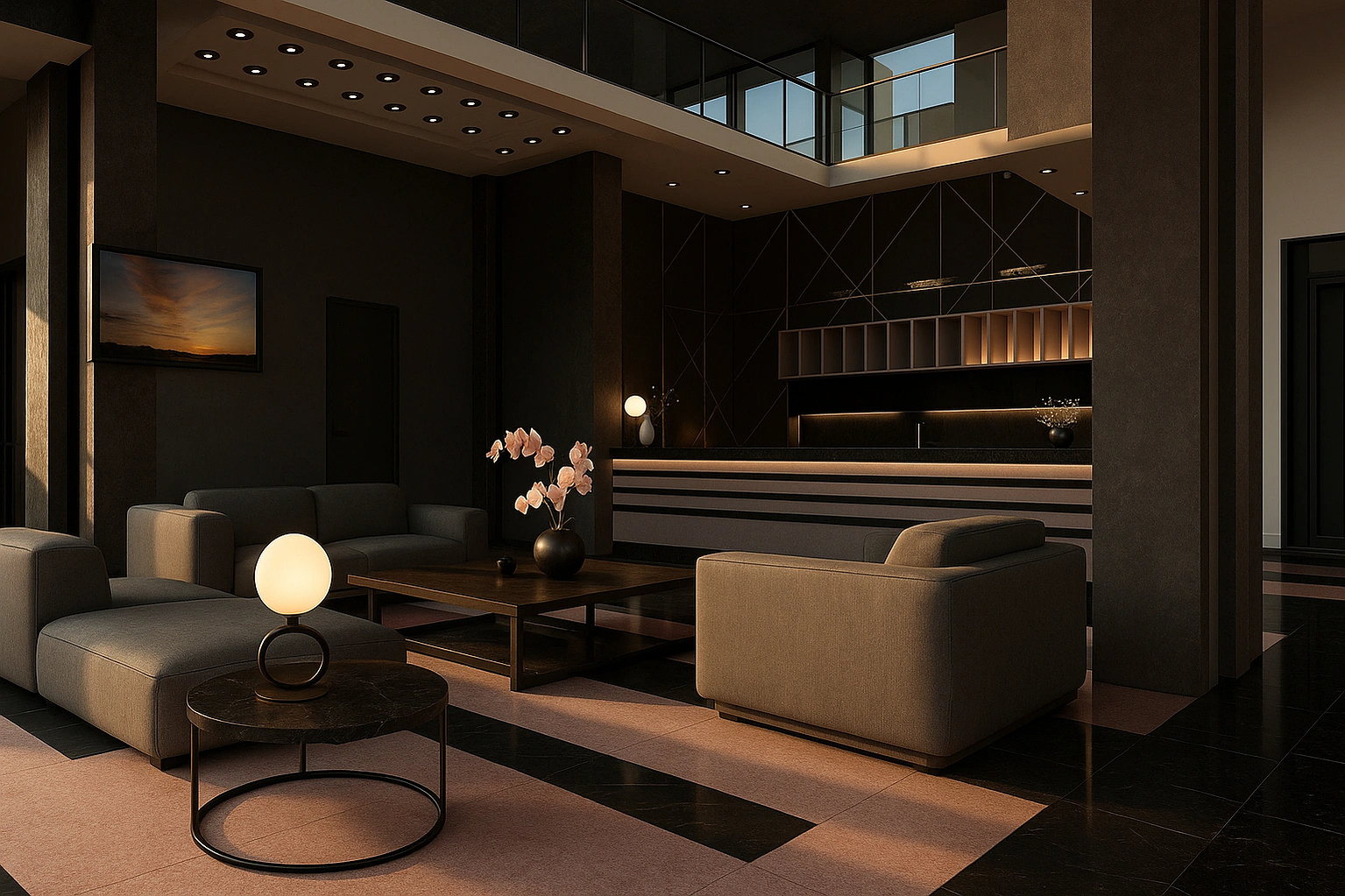
Reception desk
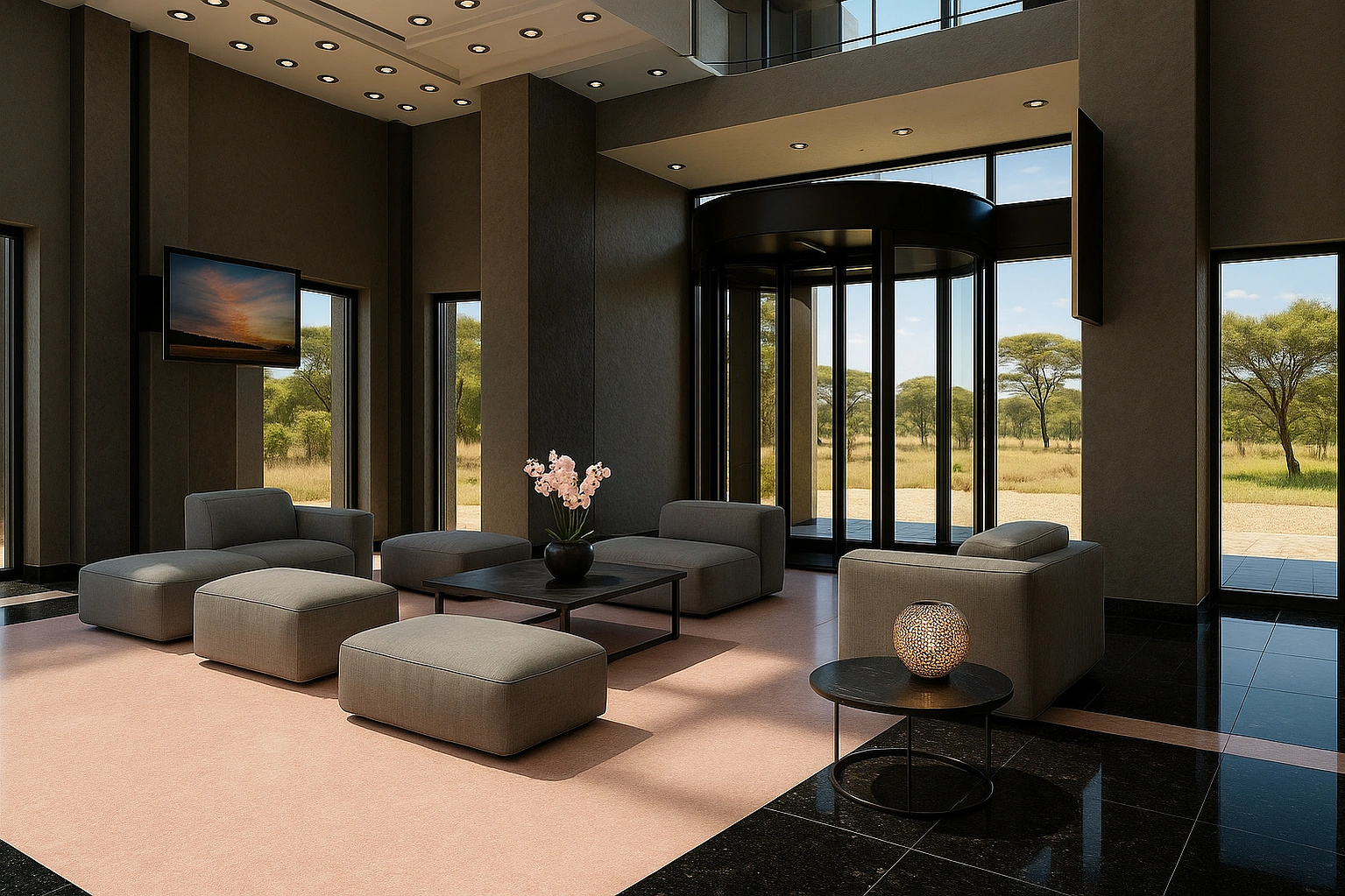
Reception waiting area
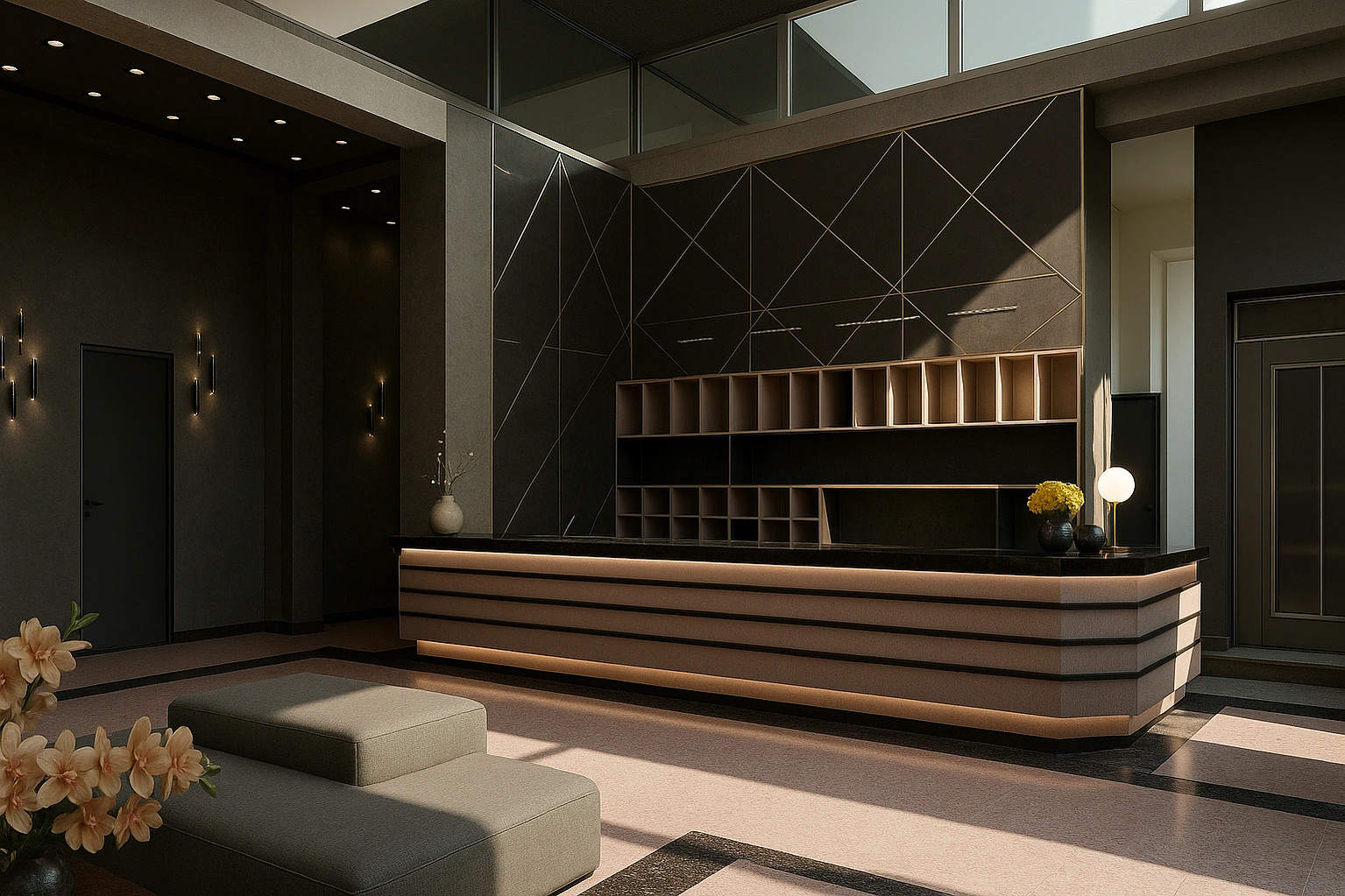
Reception desk detail
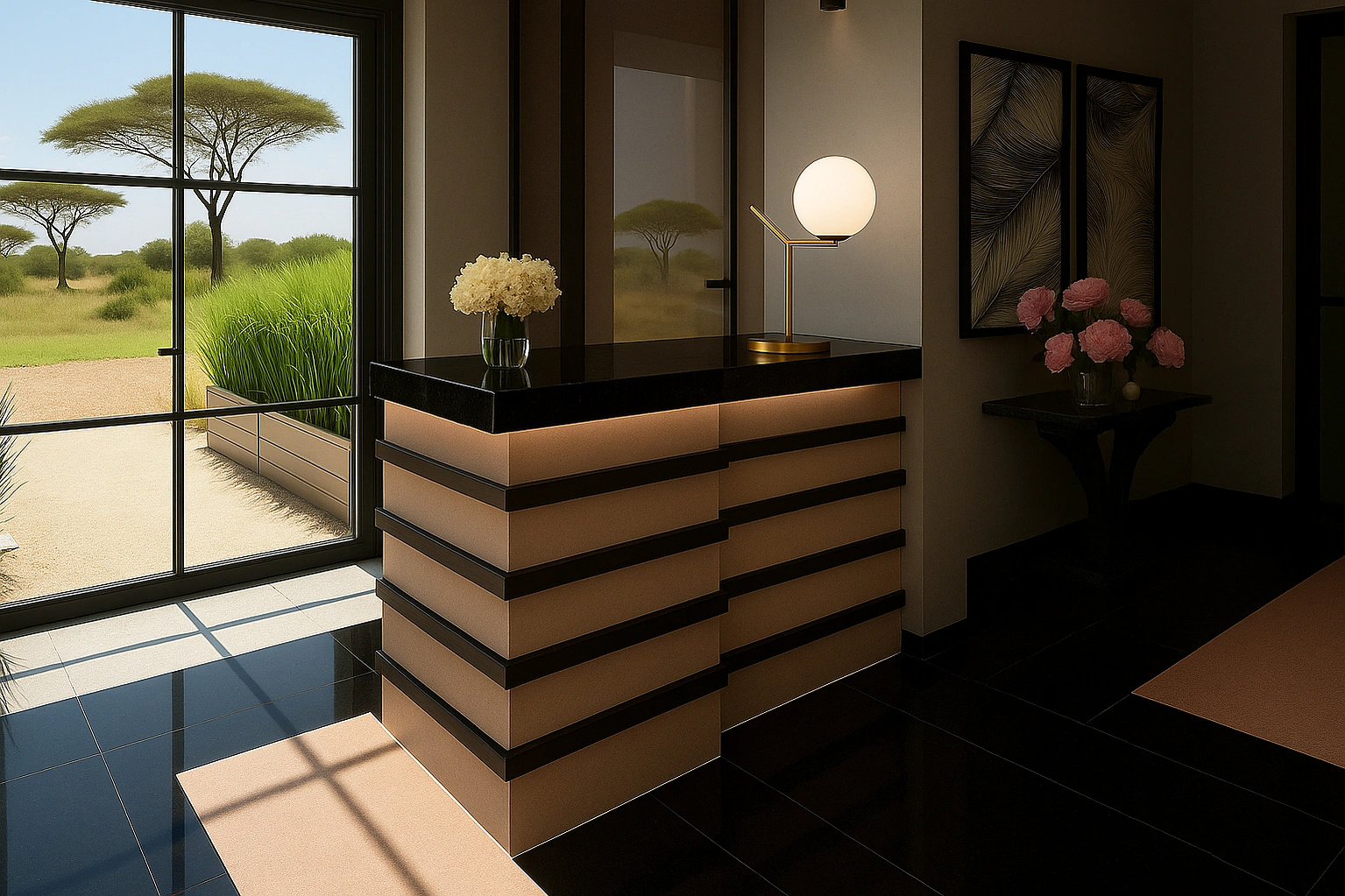
Concierge desk
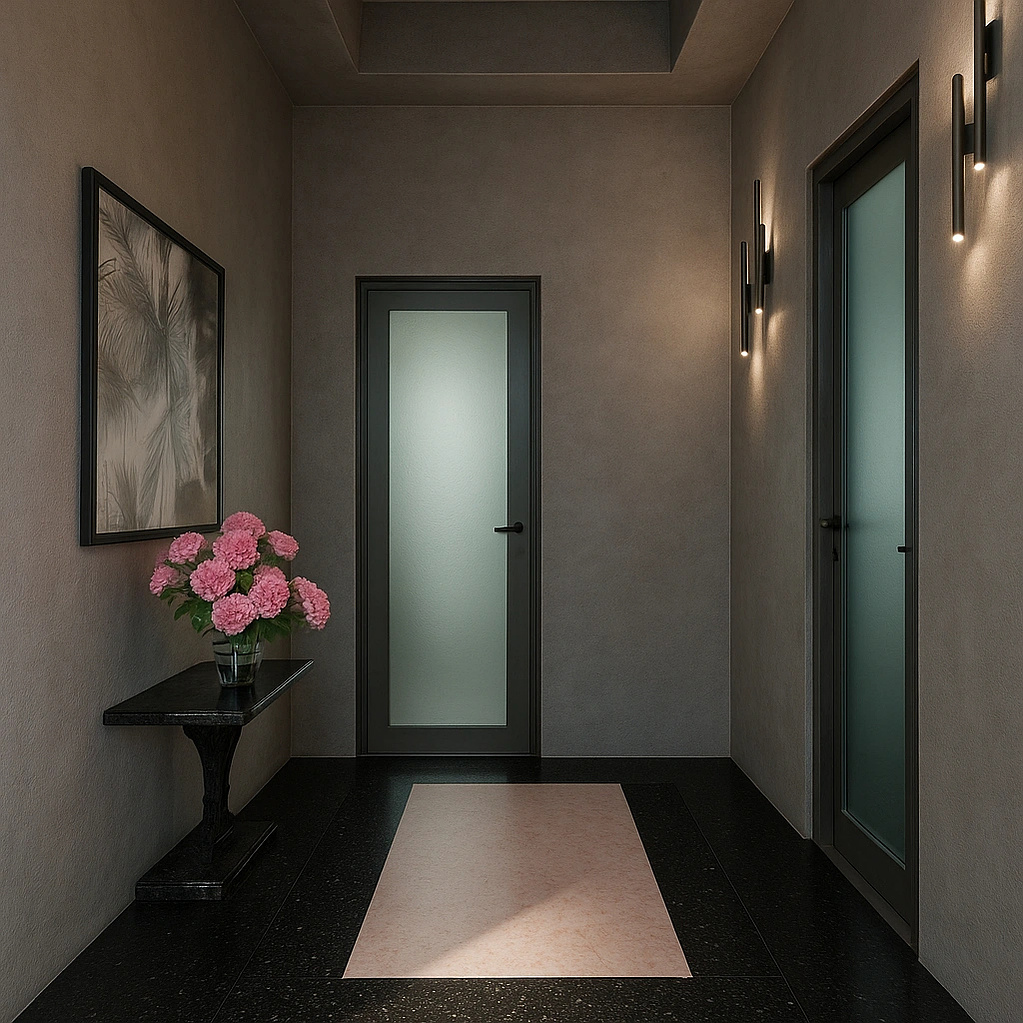
Corridor
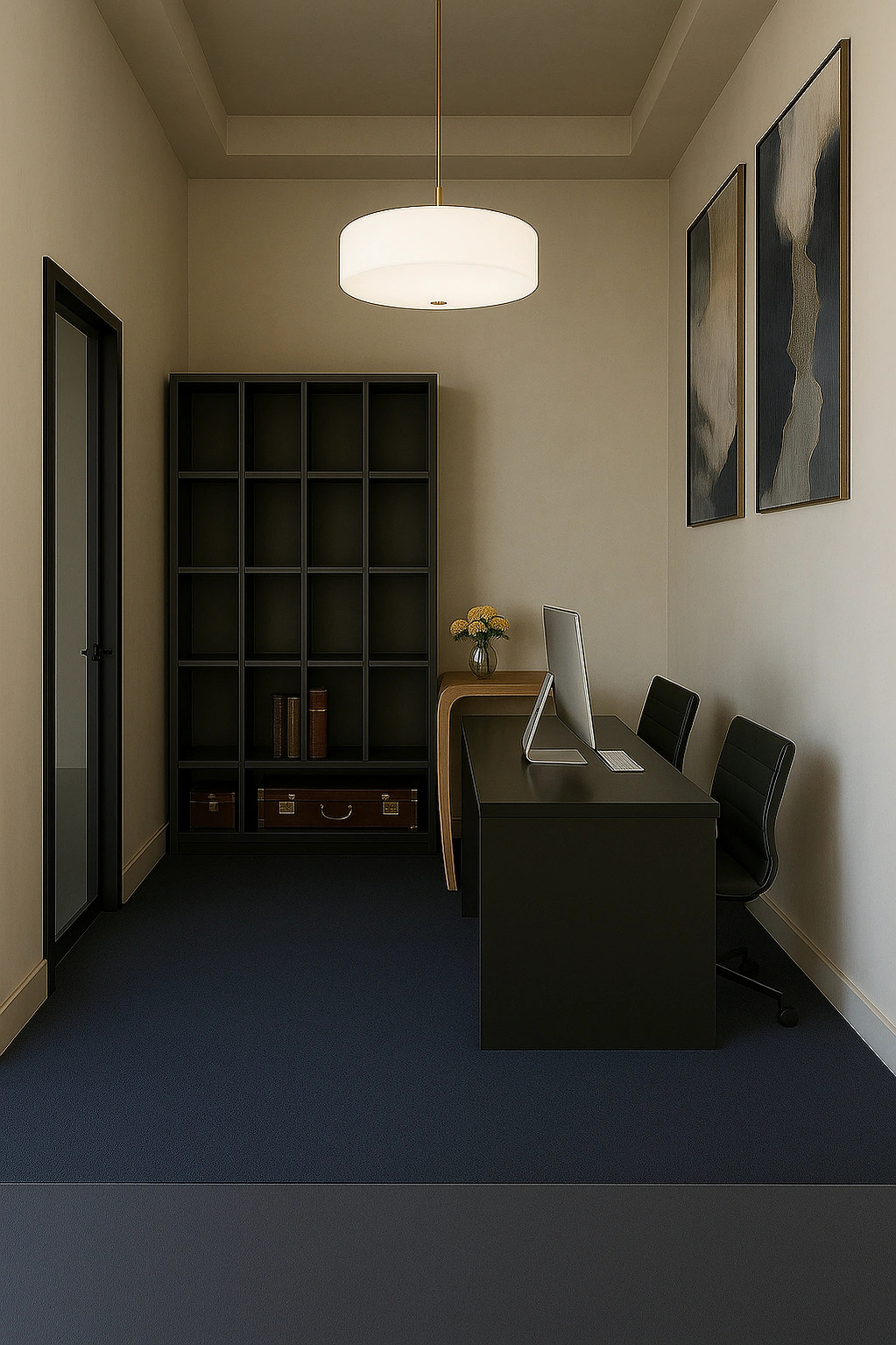
Luggage deposit
Banquet hall project:
The banquet and events room placed on the ground floor was designed to be elegant and clean, blending modern and classic style in a room full of natural light given by the large windows on three of the four sides of the room. Marble floors and design roof lights complete this important room.
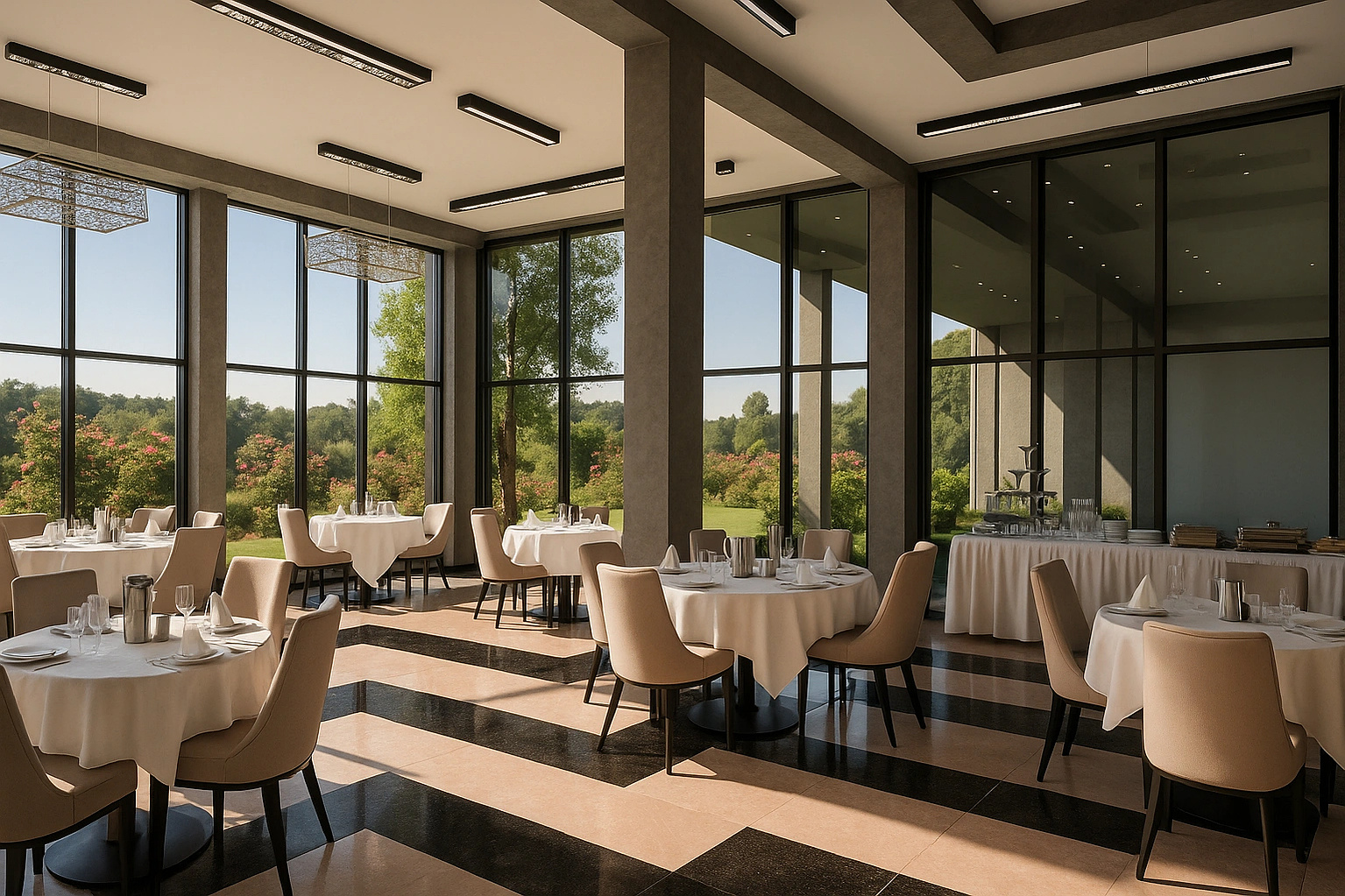
Reception hall
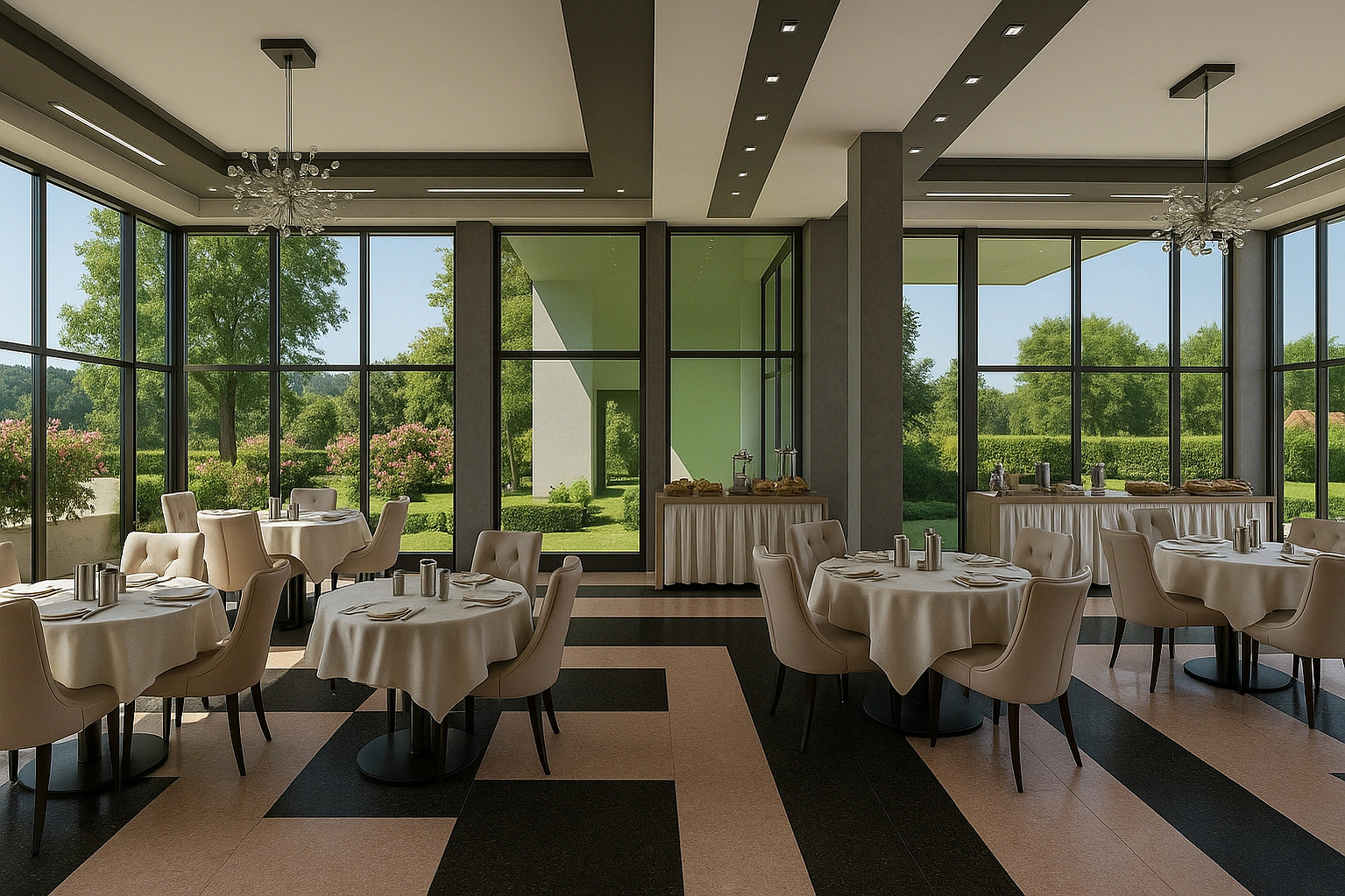
Reception hall
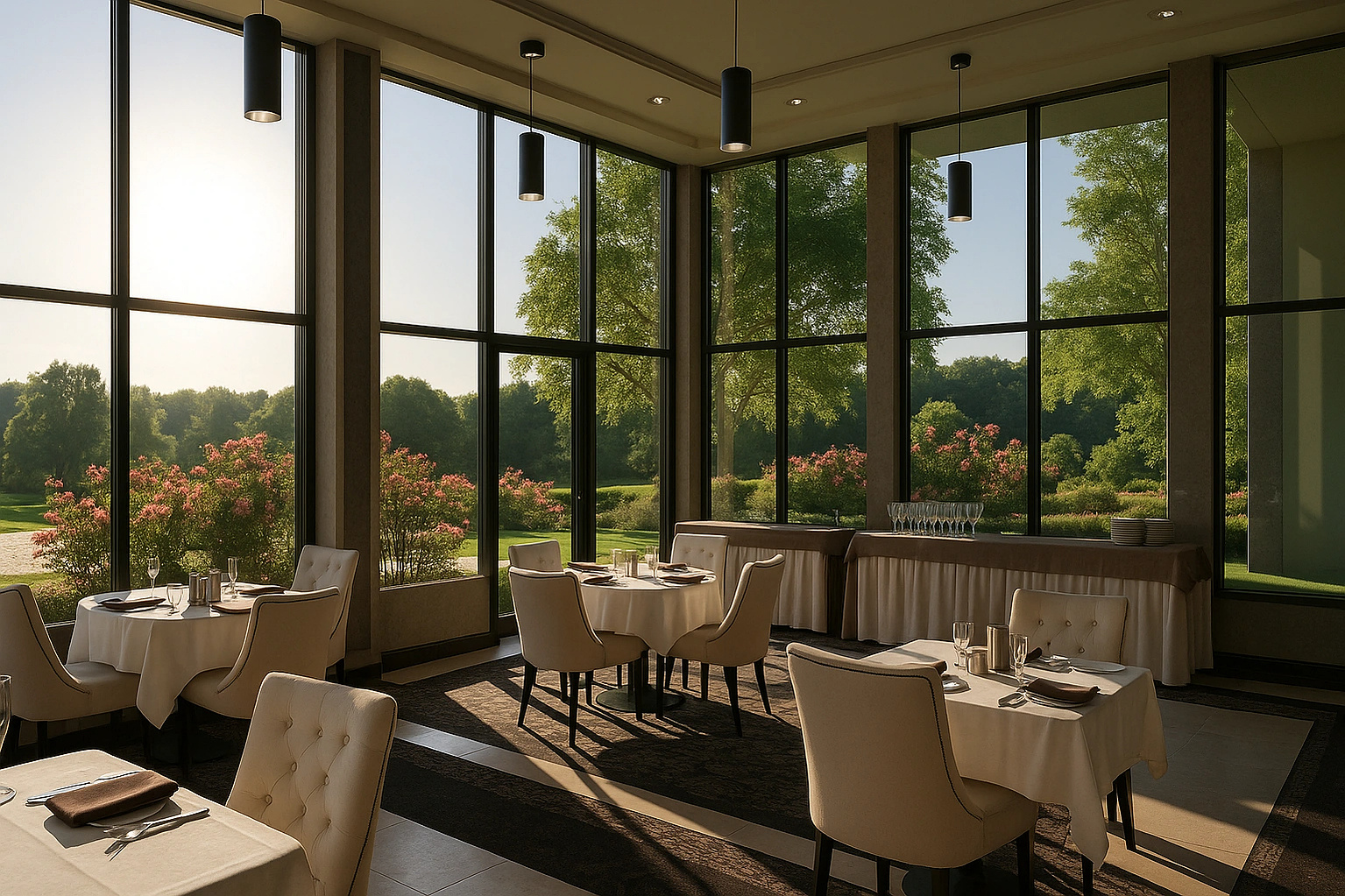
Reception hall
A system of panels divides the banquet room into two spaces, one of which was designed and thought to host conferences, while keeping a smaller reception area available at all times.
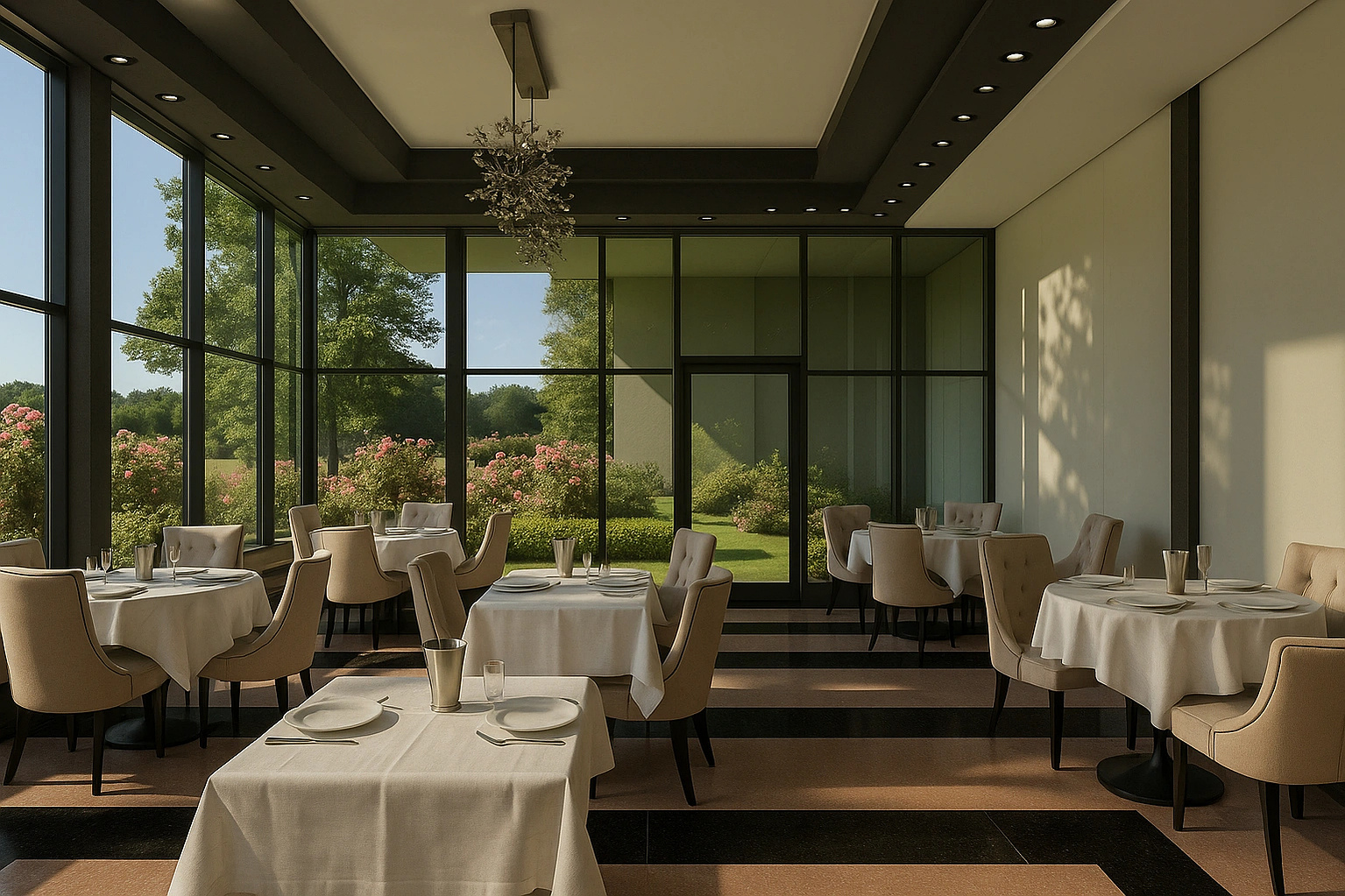
Reception hall separating system detail
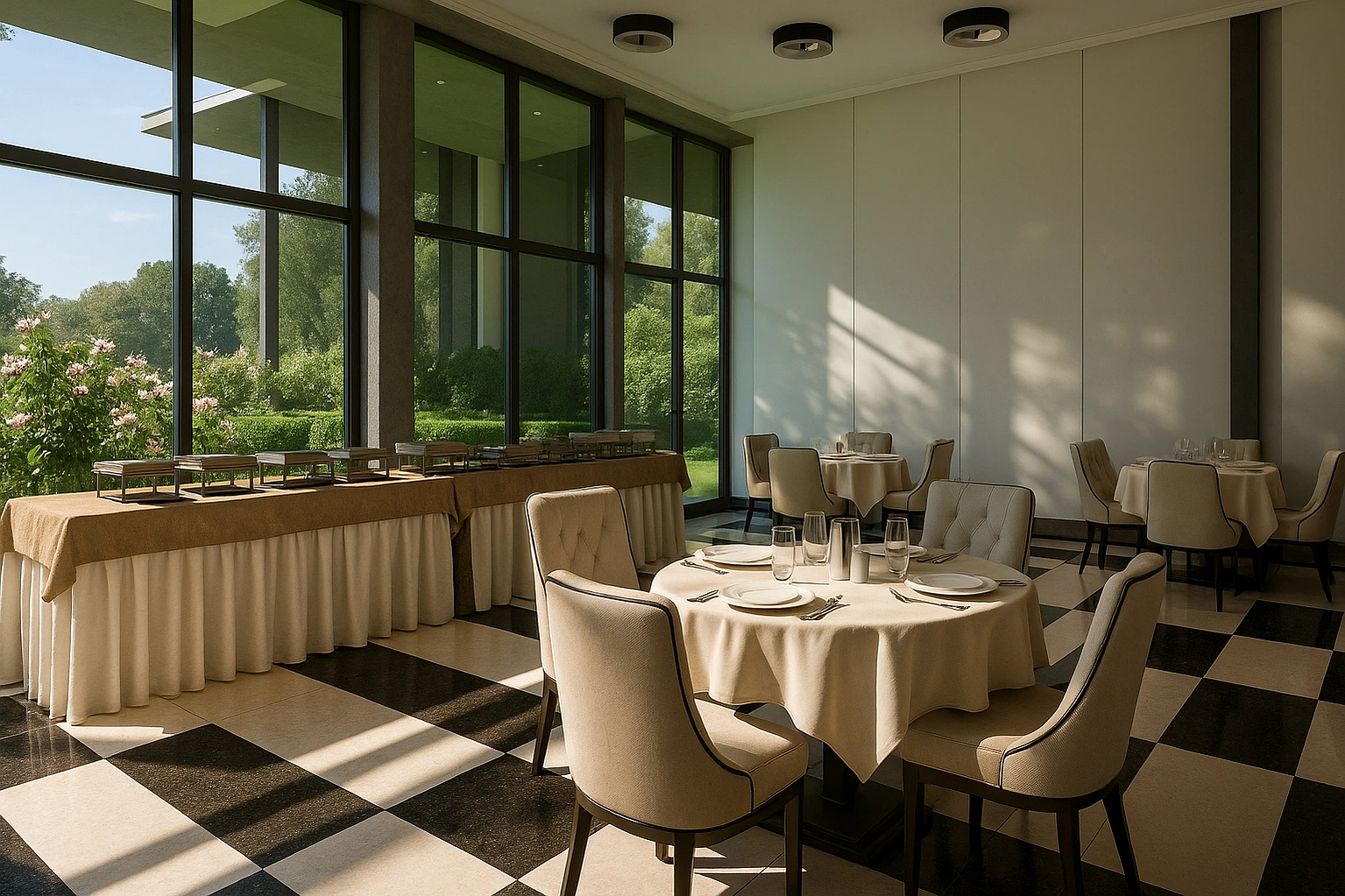
Reception hall separating system detail
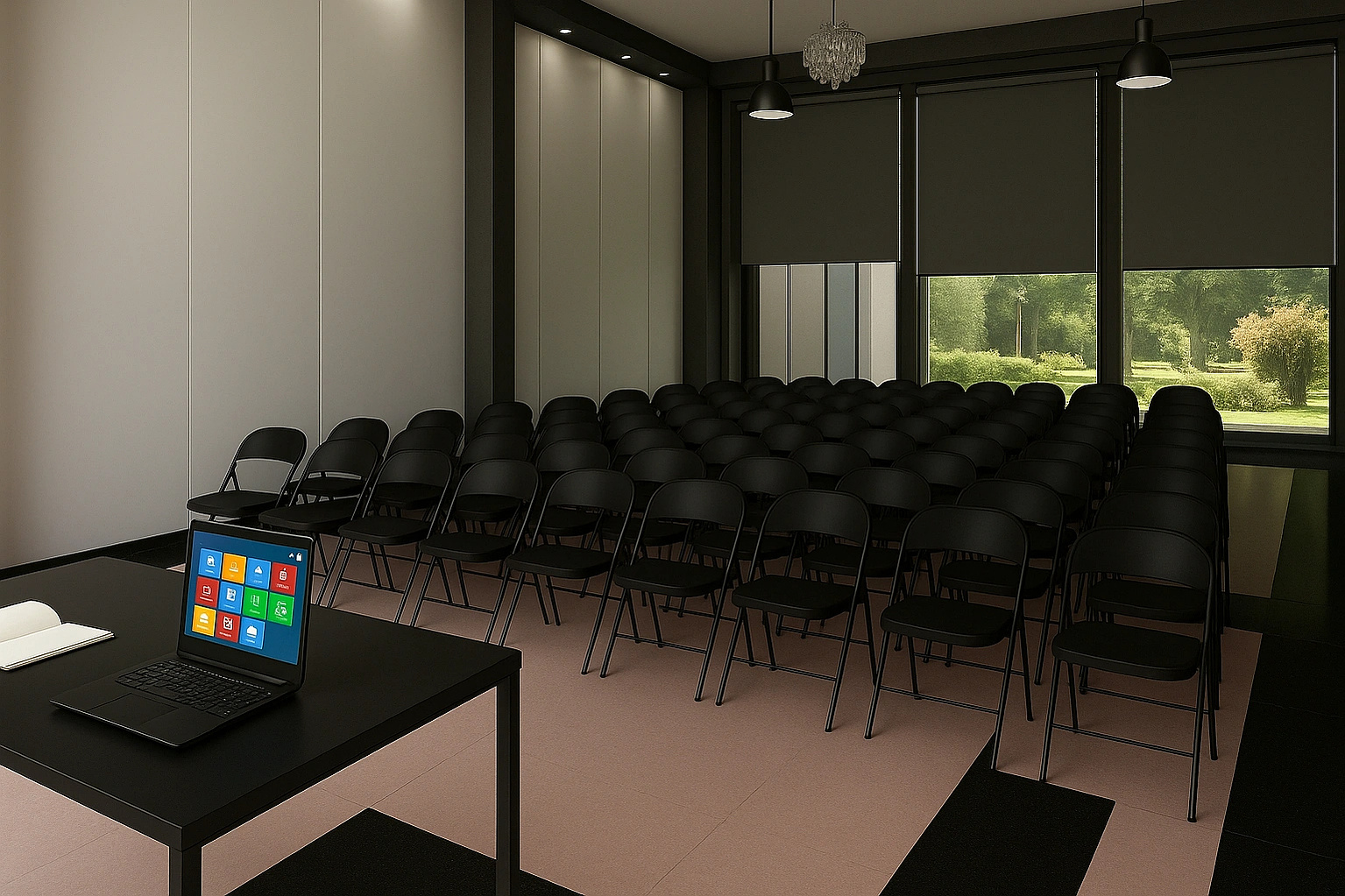
Conference room
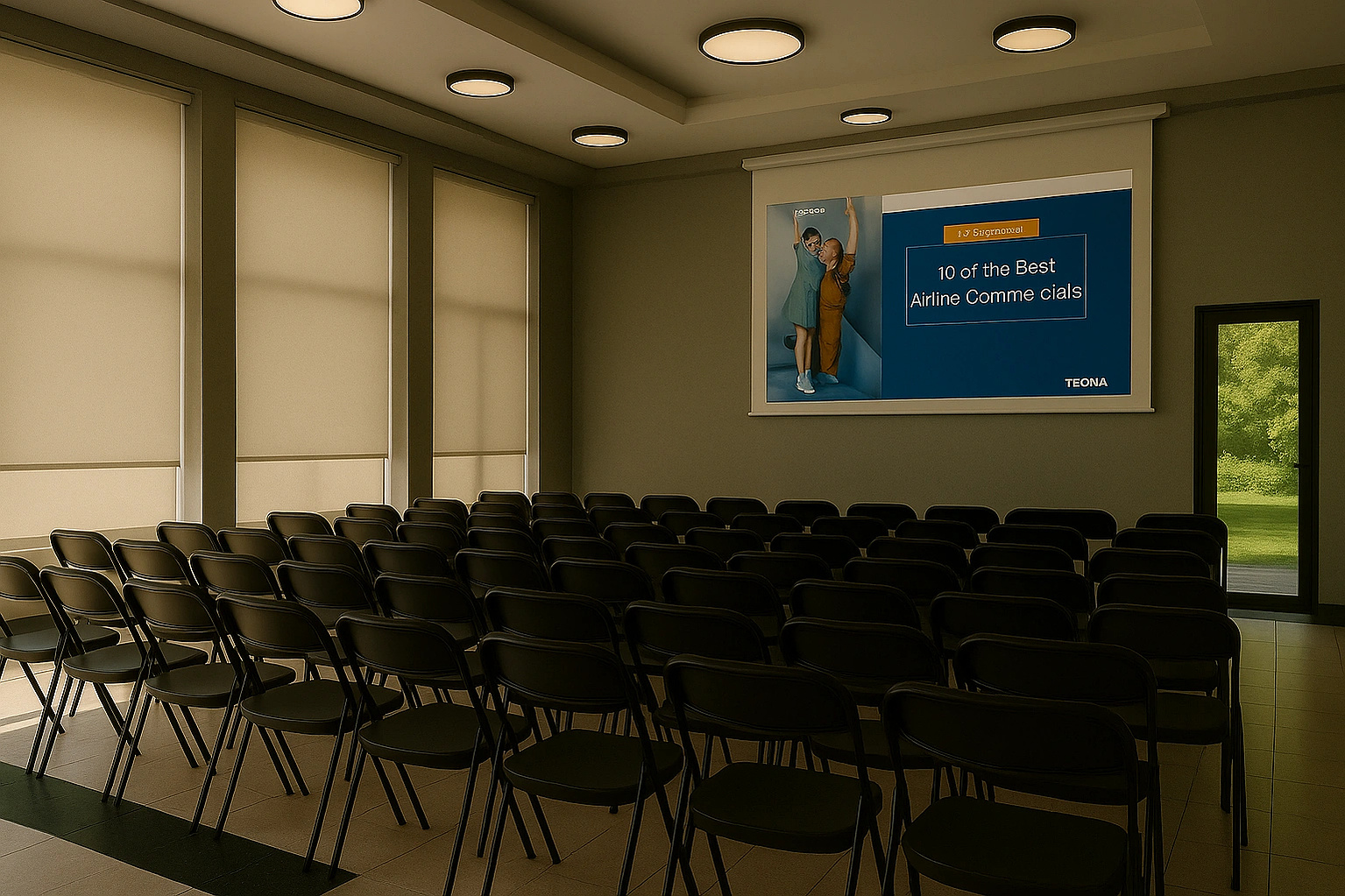
Conference room
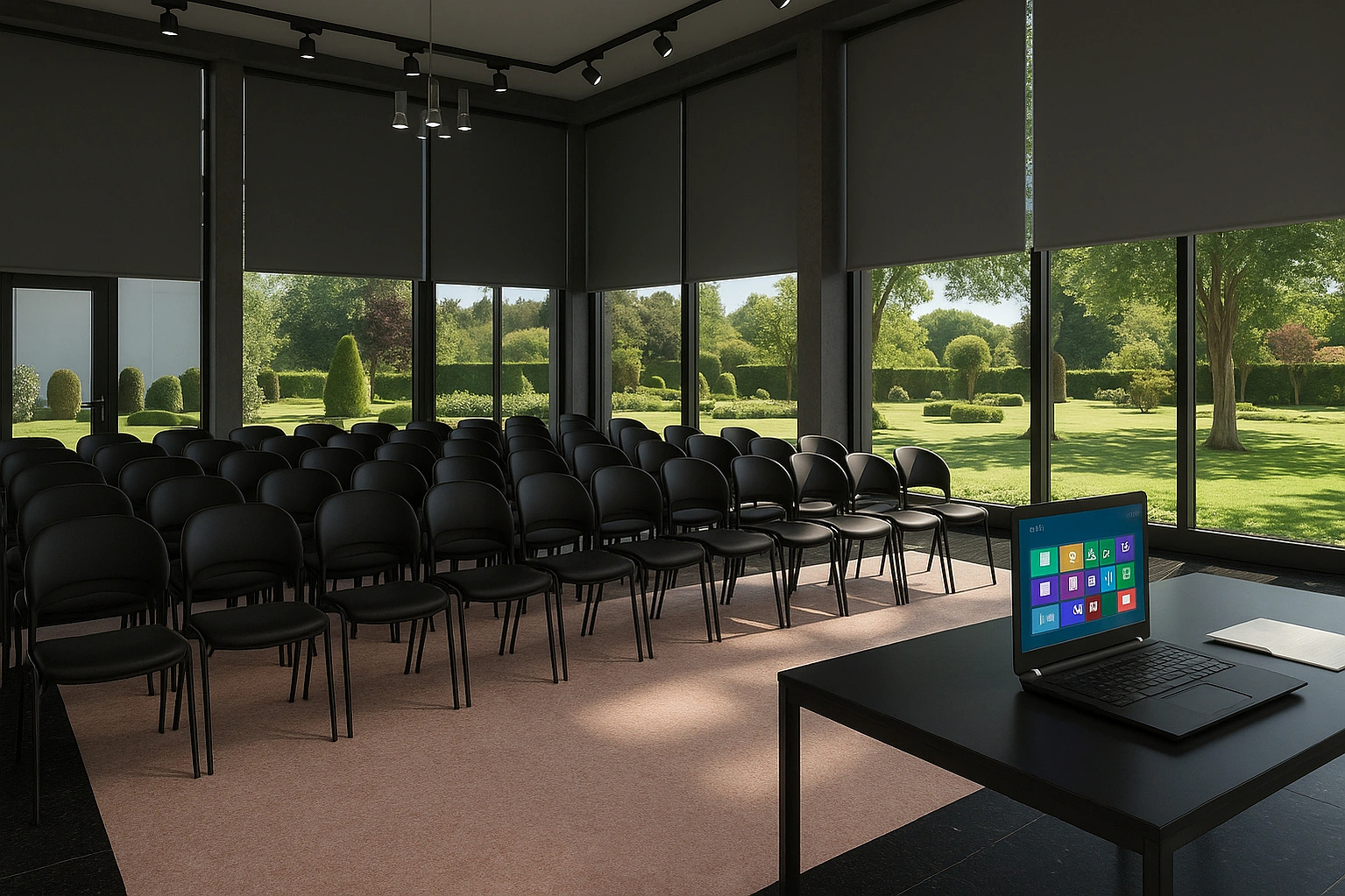
Conference room
Imperial suite project:
The imperial suite sets the standard of luxury this business hotel offers, not only with its services, also with its design. Comfort, elagance and modern design collide to create a luxurious space filled with unique accents.
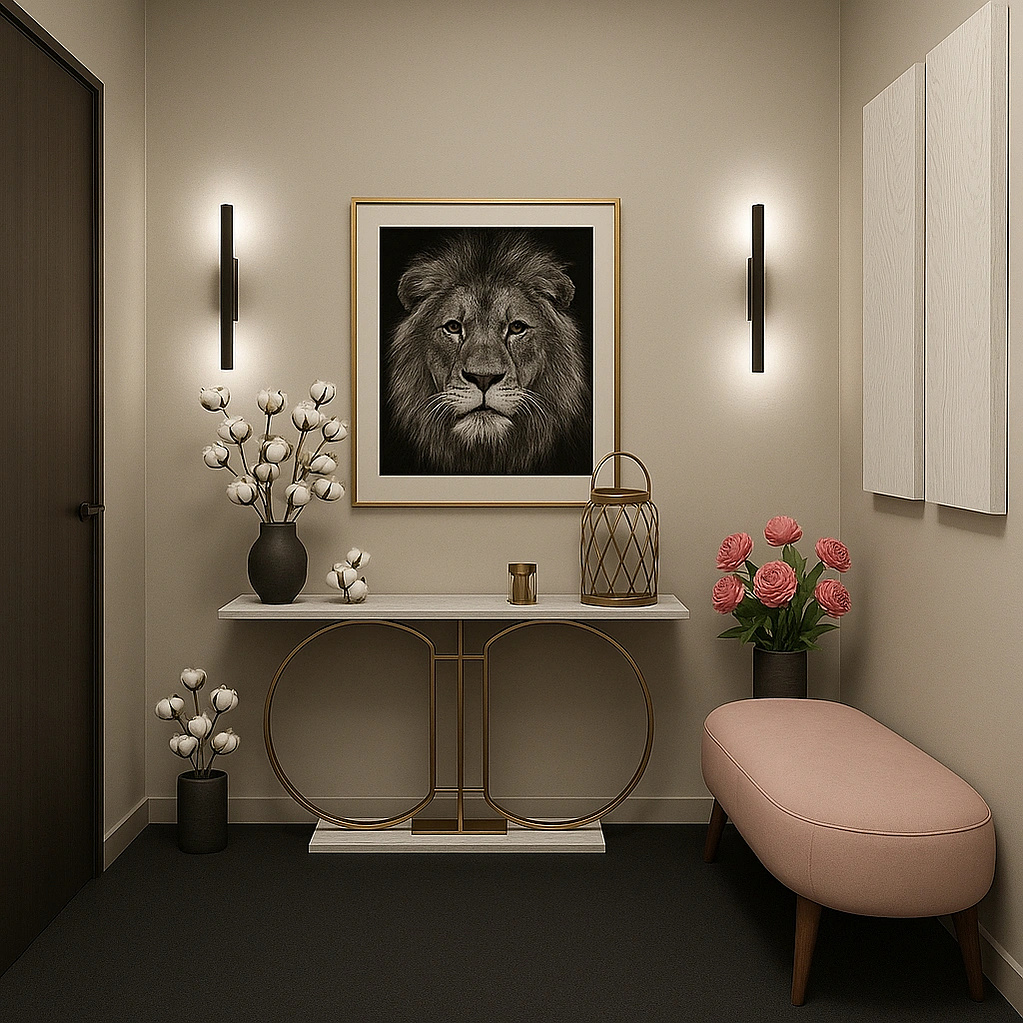
Imperial suite entrance area
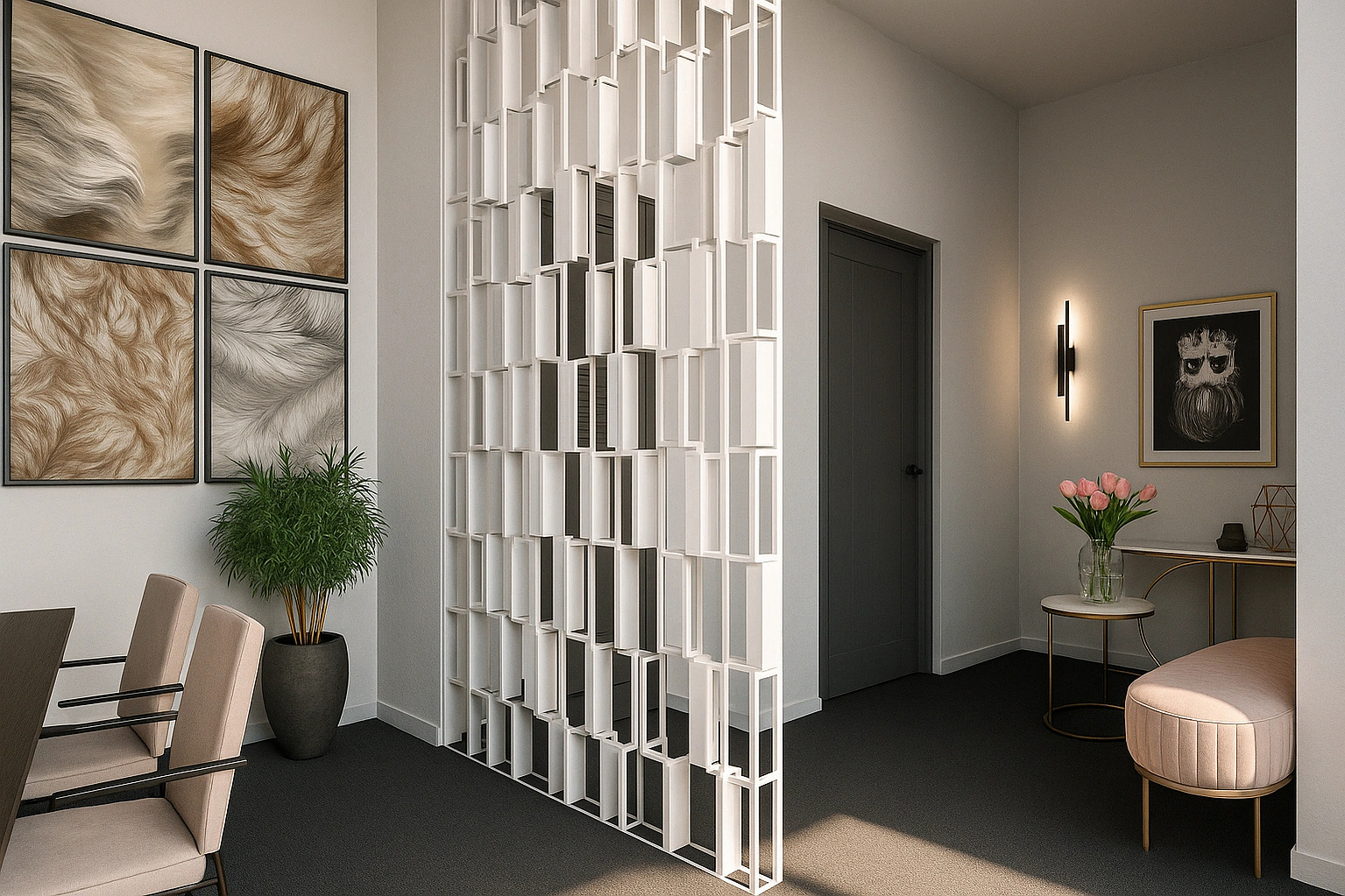
Imperial suite
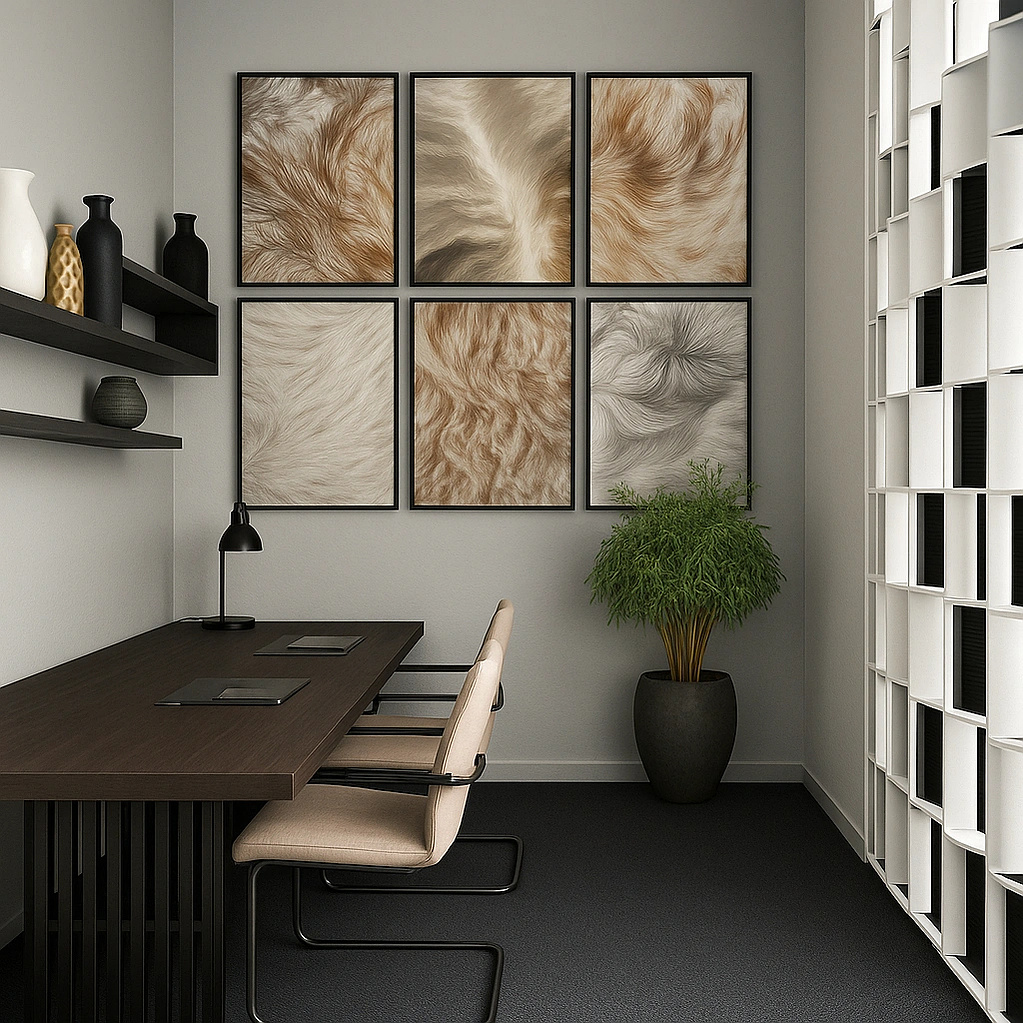
Imperial suite office area
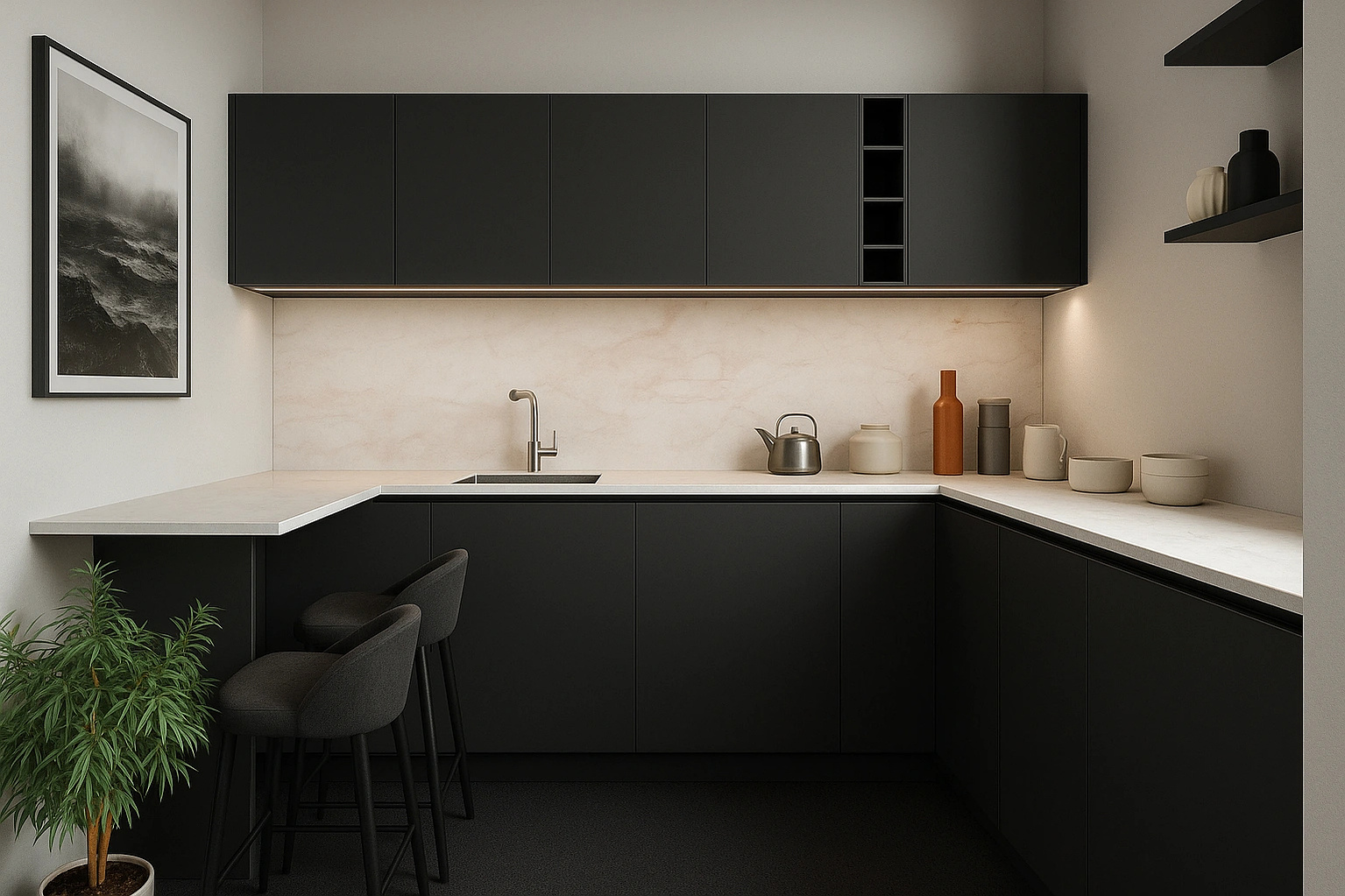
Imperial suite kitchen
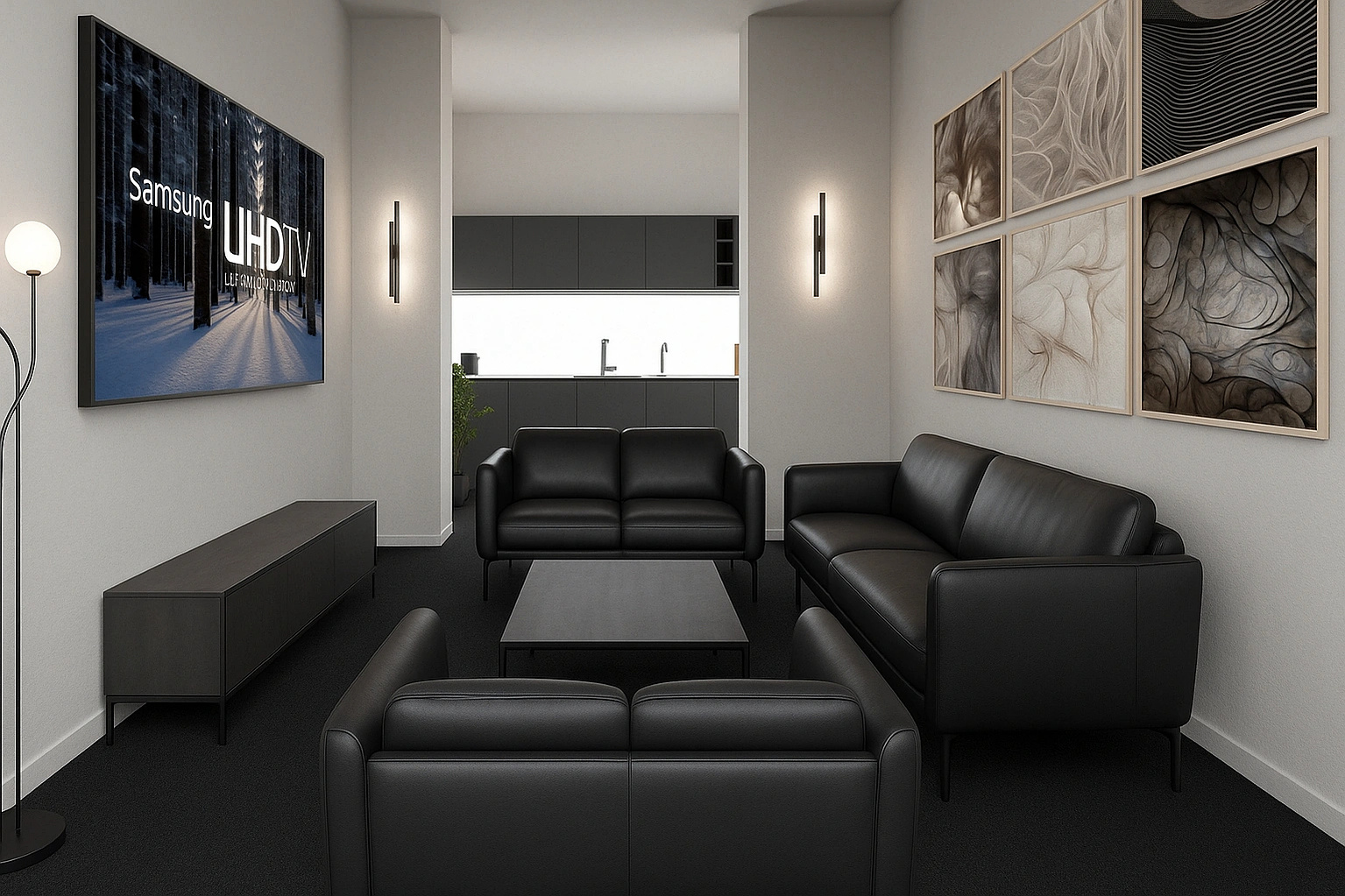
Imperial suite sitting area

Imperial suite bedroom detail
