Zahra Spa, Turkey – Principal Designer:
I led the design of a 1,000 m² spa complex, crafting 12 distinct zones inspired by traditional Moroccan palaces and historic baths. Each area featured unique water sources and tailored humidity levels, requiring customized materials and plumbing solutions. I focused on creating a sensory-rich experience by varying privacy levels and spatial transitions, all while maintaining a cohesive, immersive atmosphere. From initial concept to detailed 3D visualizations, I oversaw the entire design process to ensure both functional excellence and cultural authenticity.
One main focus of this design was the flow of movement. Managing a large space with several wet spaces and dry ones needs a careful plan to ensure the maximum comfort for the future guests. Materials and historical references came together to create an authentic experience in a place where baths and saunas have very deep roots.
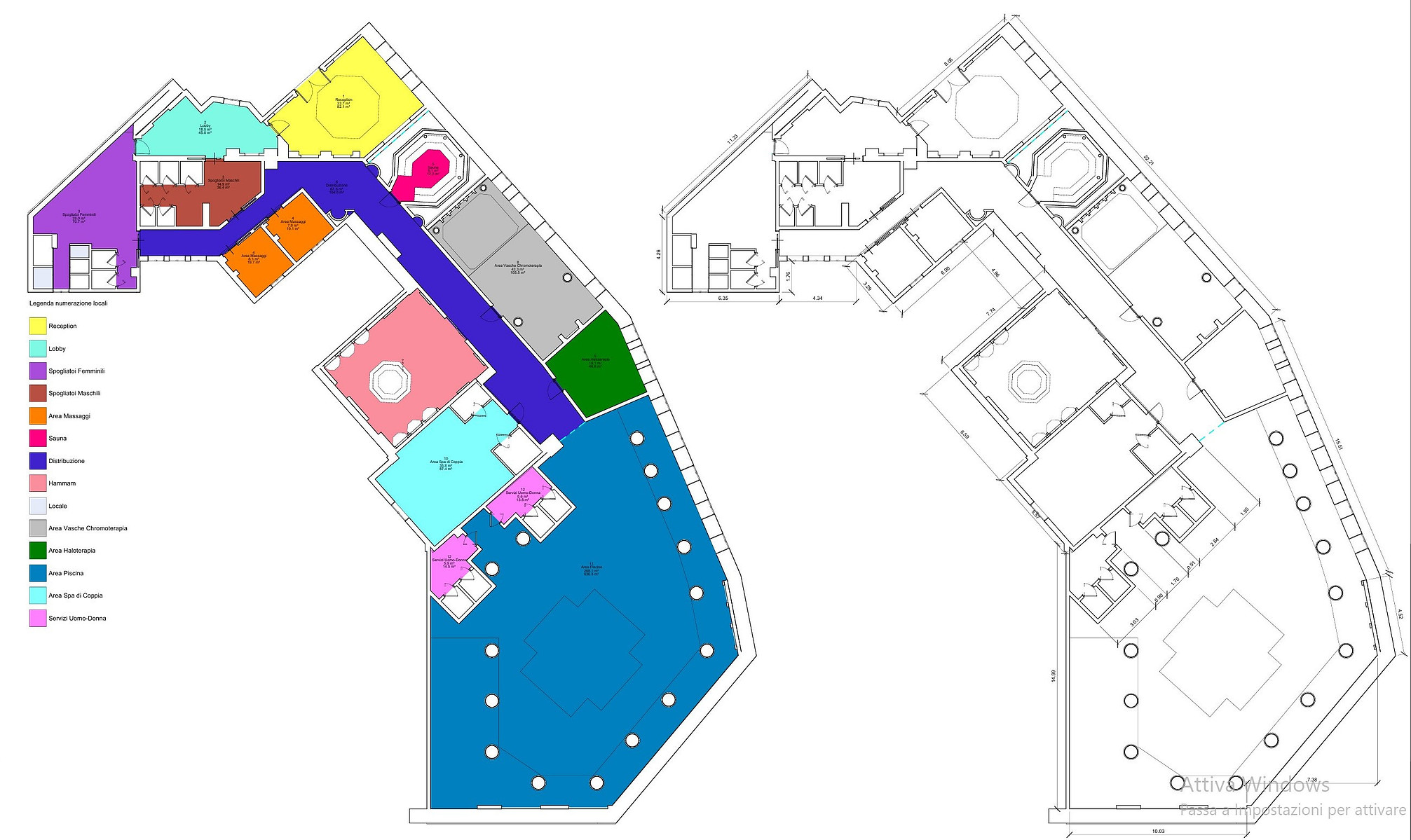
Floor plan
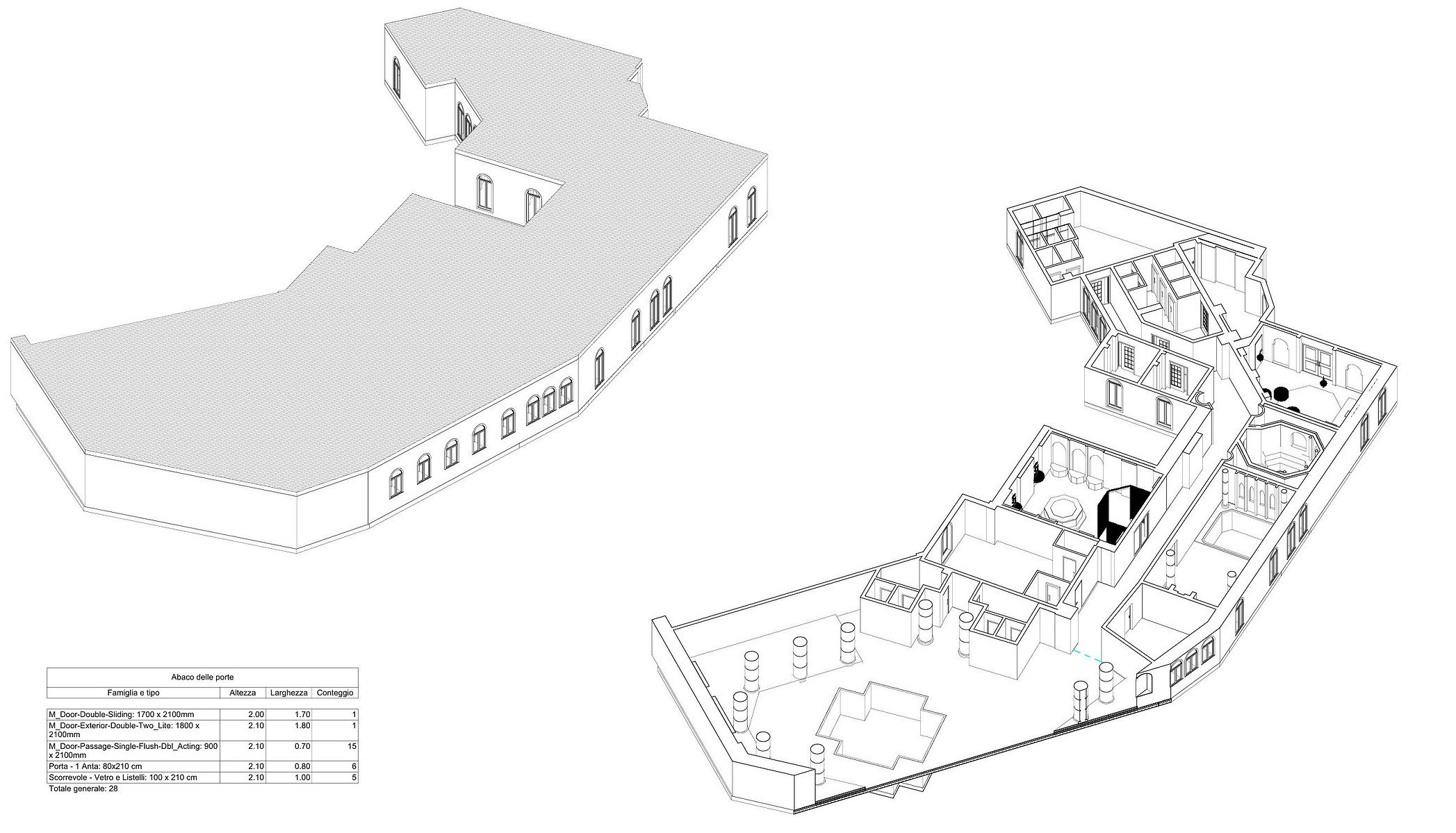
3D full layout walkthrough

Focus on reception and Sauna
Hand made sketches bring the attention to the vast geometrical decorations of this country, researching the shapes, colors and patterns that ceramics and mosaic techniques adopt and incorporate the history and style of turkish deco.
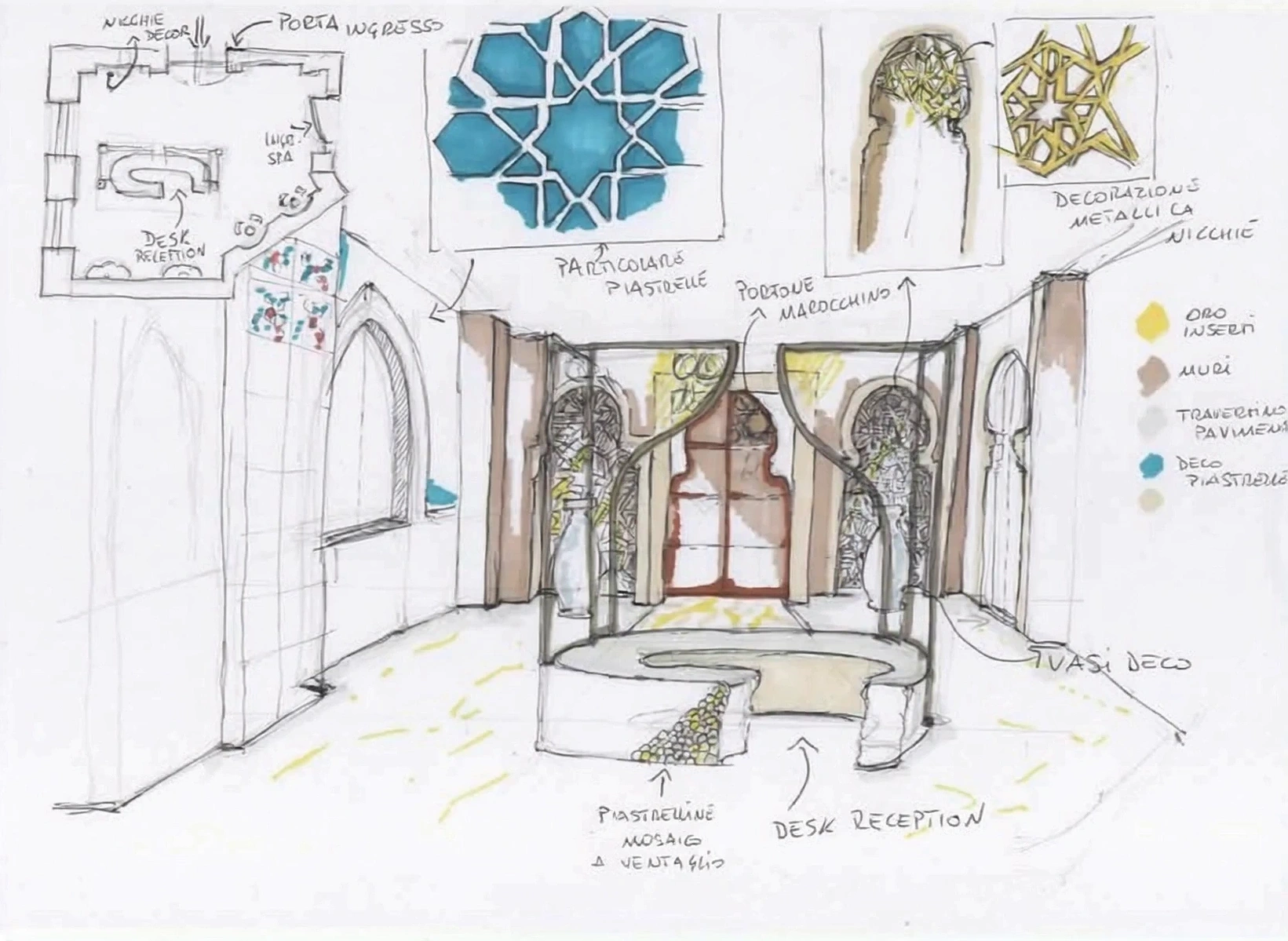
Reception concept
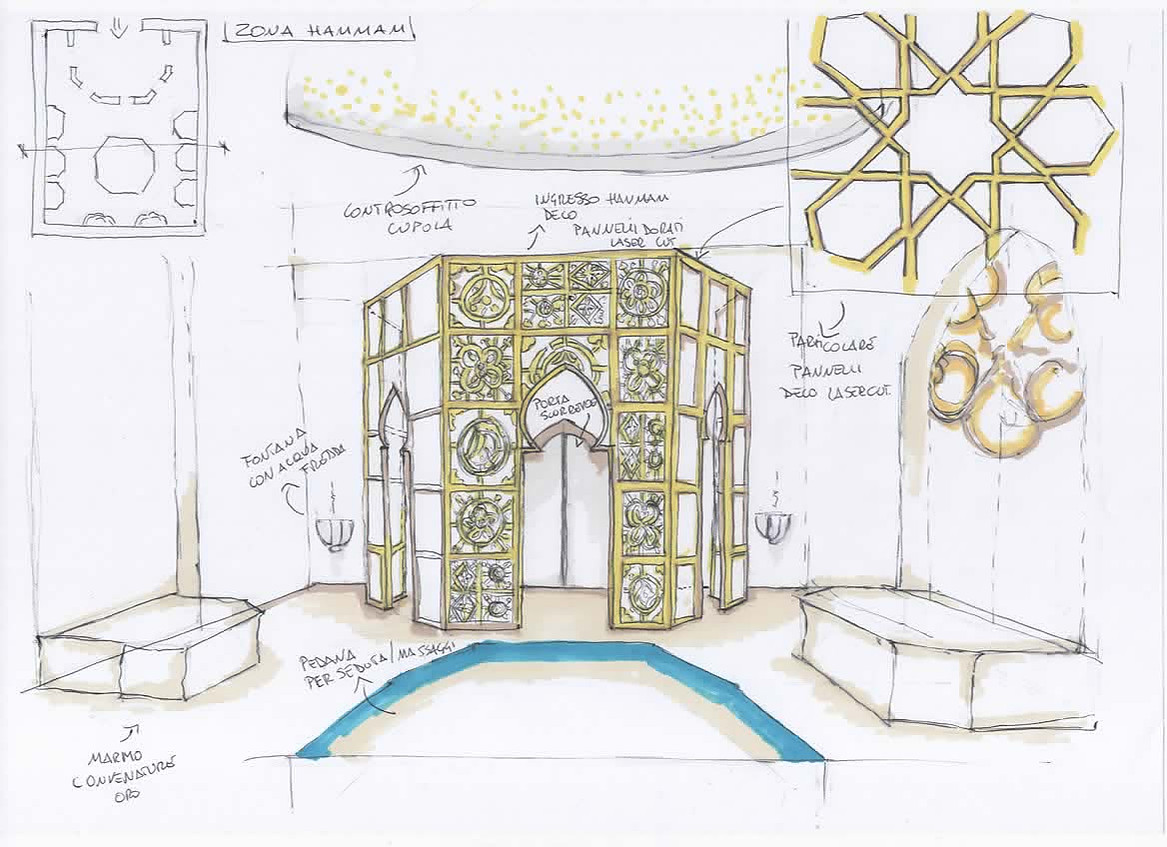
Hammam entrance concept
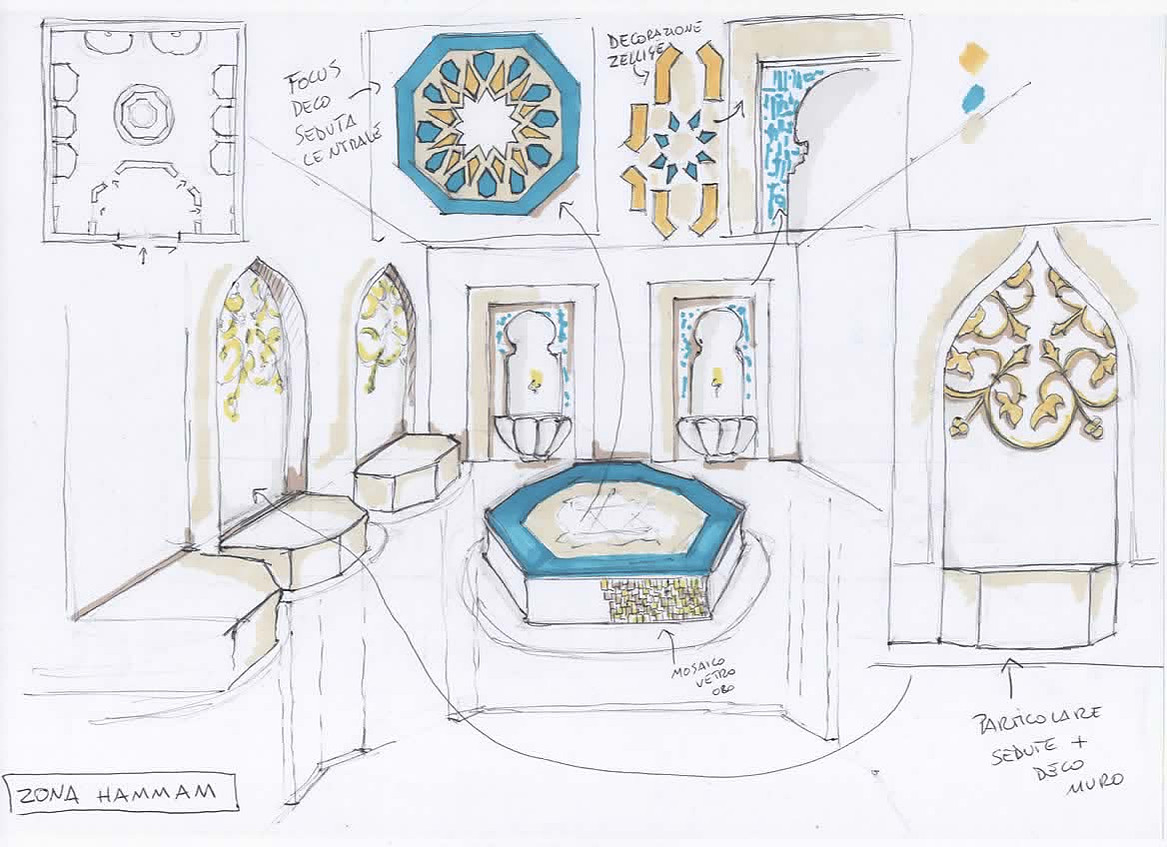
Hammam seating areas concept
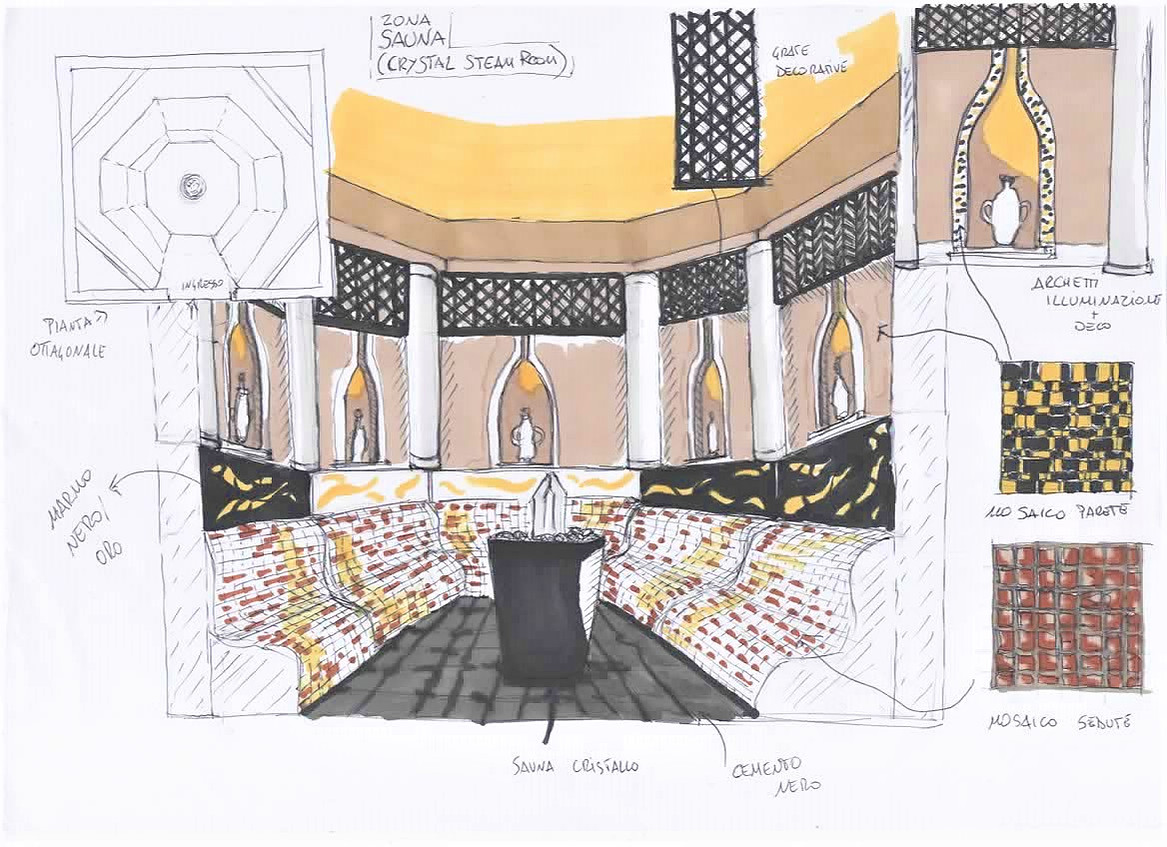
Sauna concept
The result of such meticulous reserch is images that give back the historical accuracy, the roots of the surroundings and the richness of decorations and carful planned spaces to be enjoyed.

Reception area

Reception area

Hammam area

Sauna area
