Antrax.IT Showroom – Principal Designer
As Principal Designer for the Antrax.IT showroom, I developed an innovative concept for display structures that elevated the presentation of designer radiators and heaters. The project involved creating a comprehensive showroom layout and visualization, with a focus on spatial flow and aesthetic coherence. Each element was strategically positioned to maximize visibility and draw attention to key products, resulting in a showroom experience that is both functional and visually striking. Symmetry is a guiding principle in the showroom's layout, with a central axis dividing the display zone and units arranged along the long side walls. To break the geometric rigidity, rounded and soft-edged furniture adds color and contrast to the space. Pieces from brands like MOROSO, MARTEDESIGN, and B&B ITALIA offer visual and tactile relief, opposing the sharp lines of the display system. This strategic asymmetry in furnishings enhances the conceptual depth of the space. The display system is built from an interlocking structure designed for ease of assembly—aluminum profiles and joints form modular cubes, repeated to create the framework. Plates attached to the structure hold hooks to suspend the radiators, and the open-frame design creates endless visual depth.
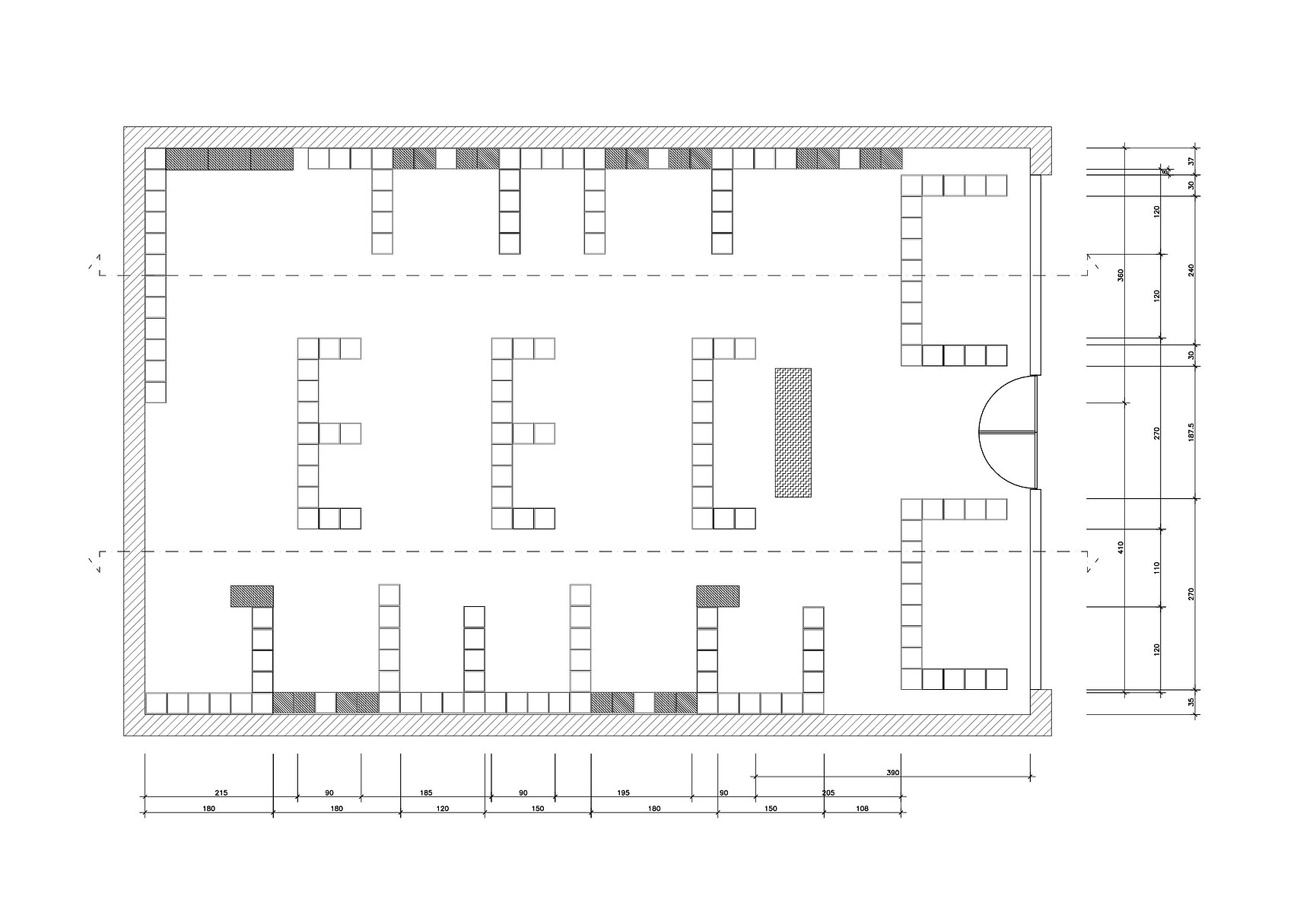
Floor plan
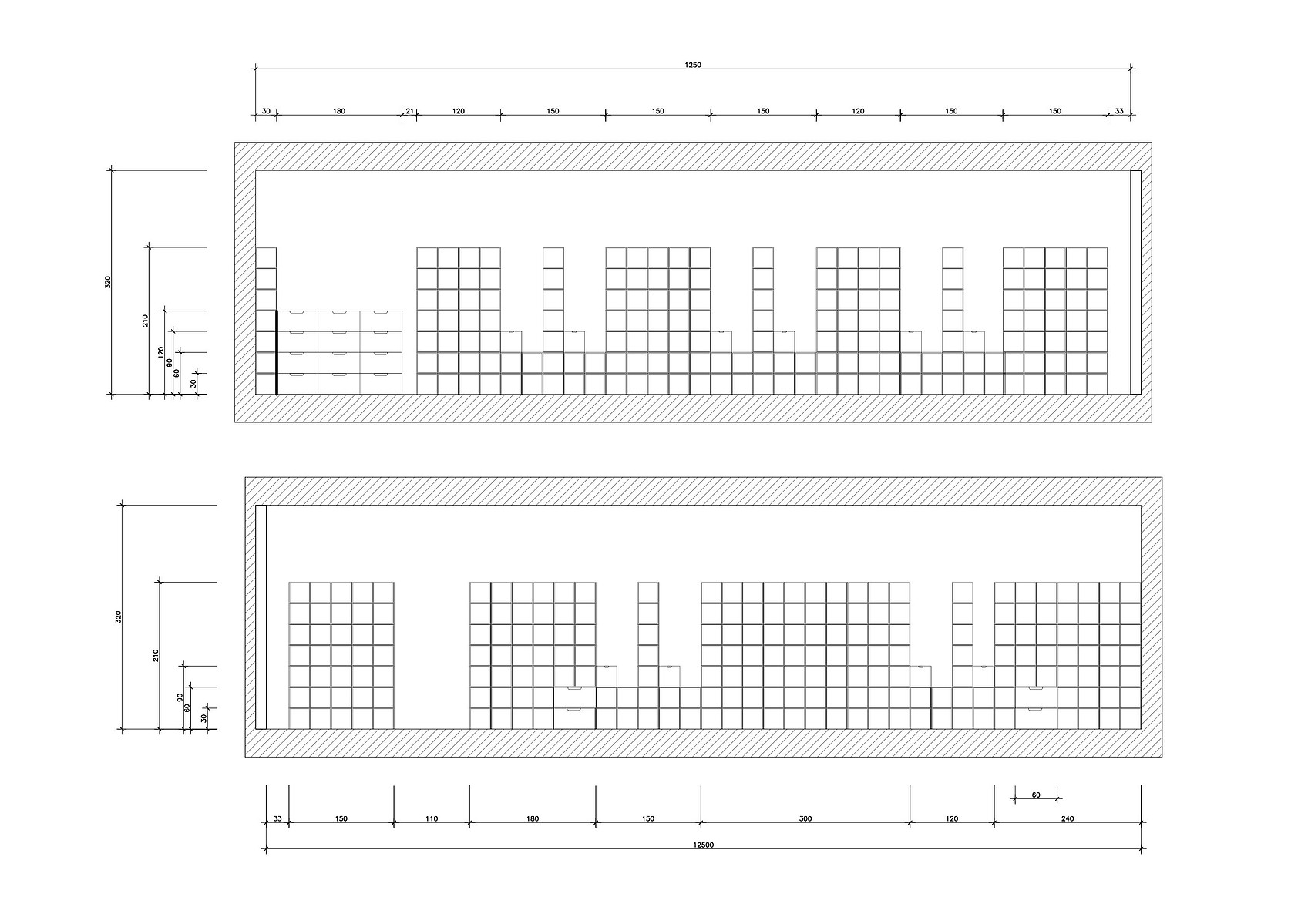
Sections
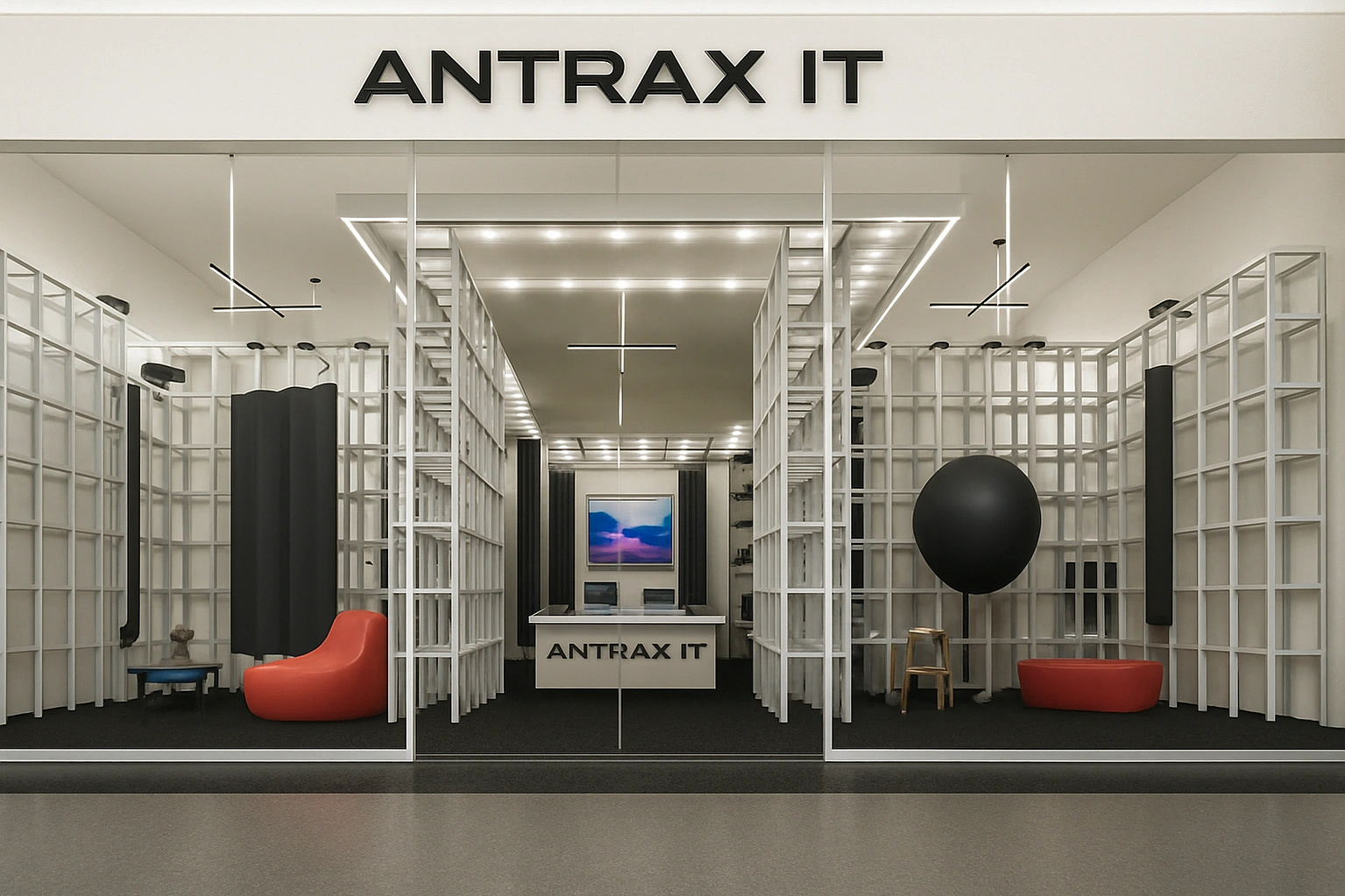
Entrance
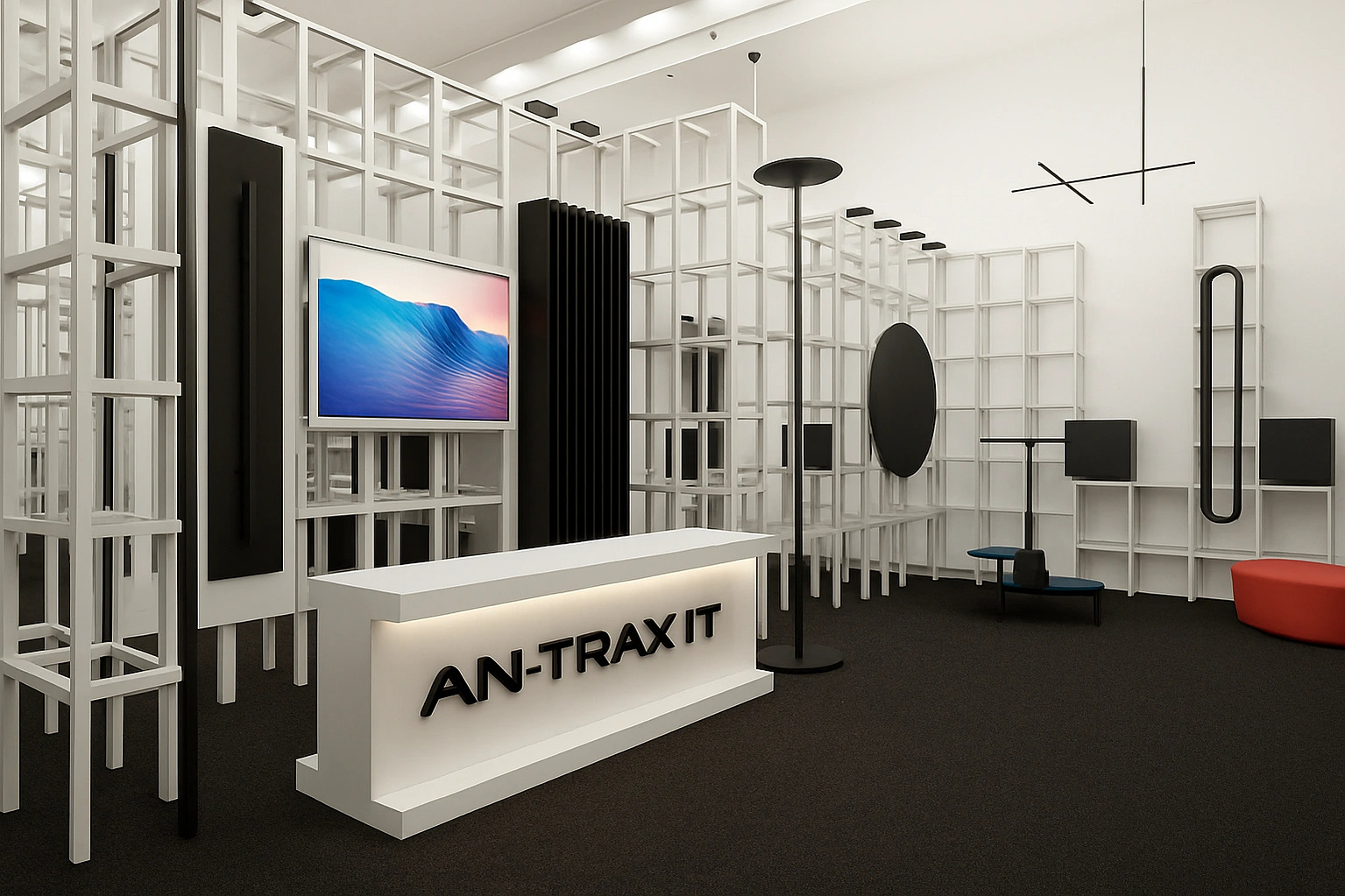
Reception
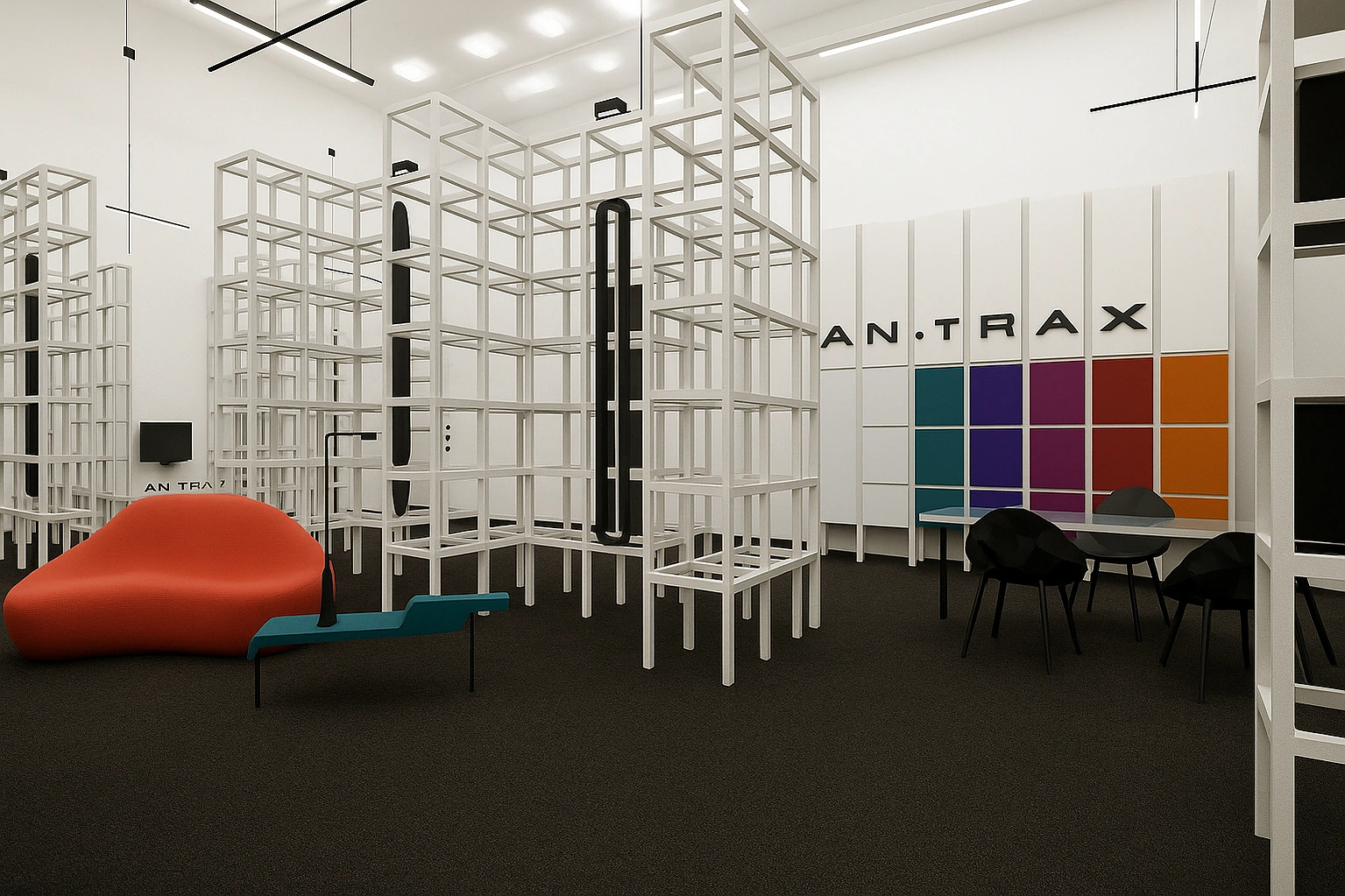
Client office
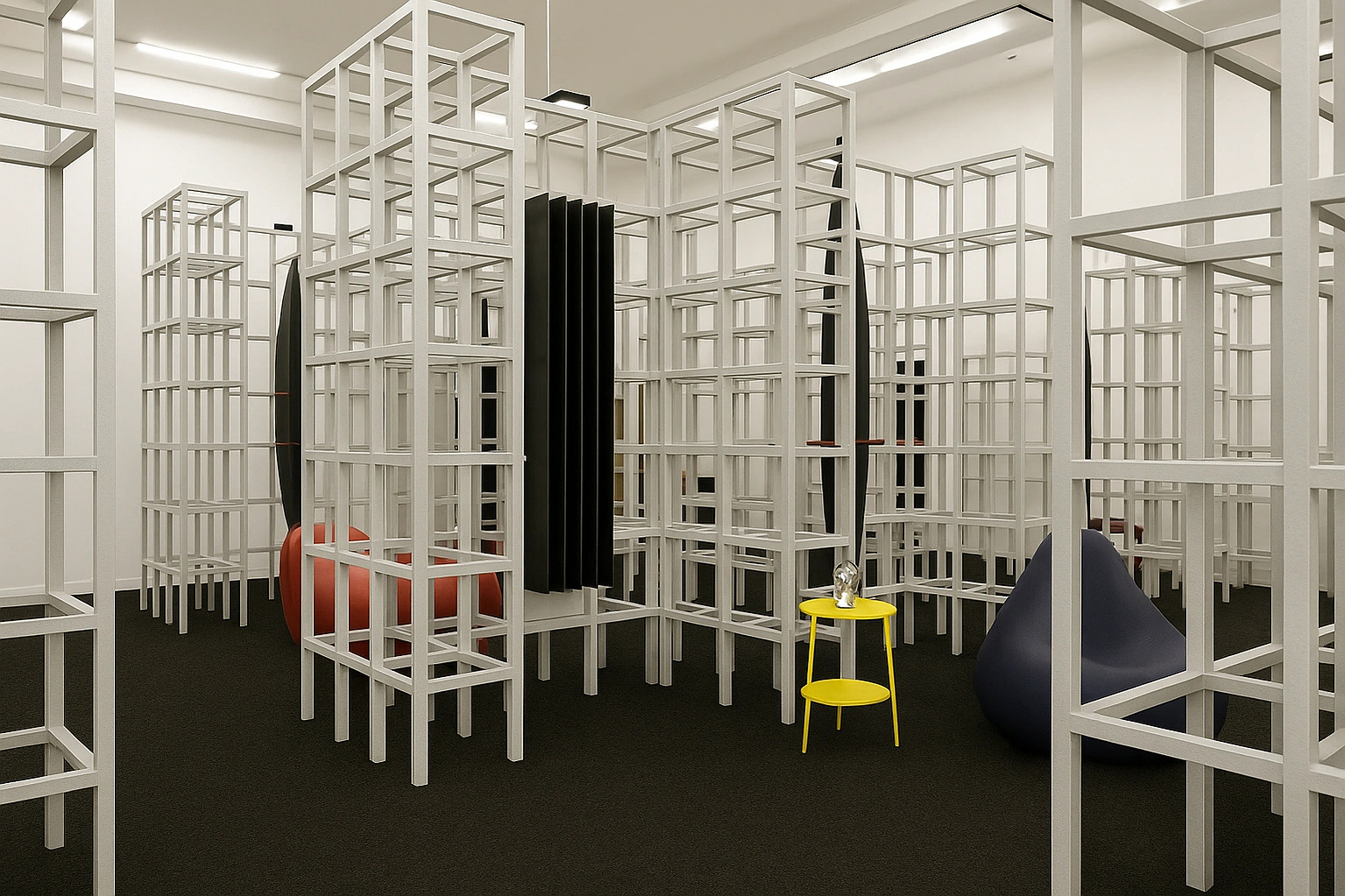
Display section
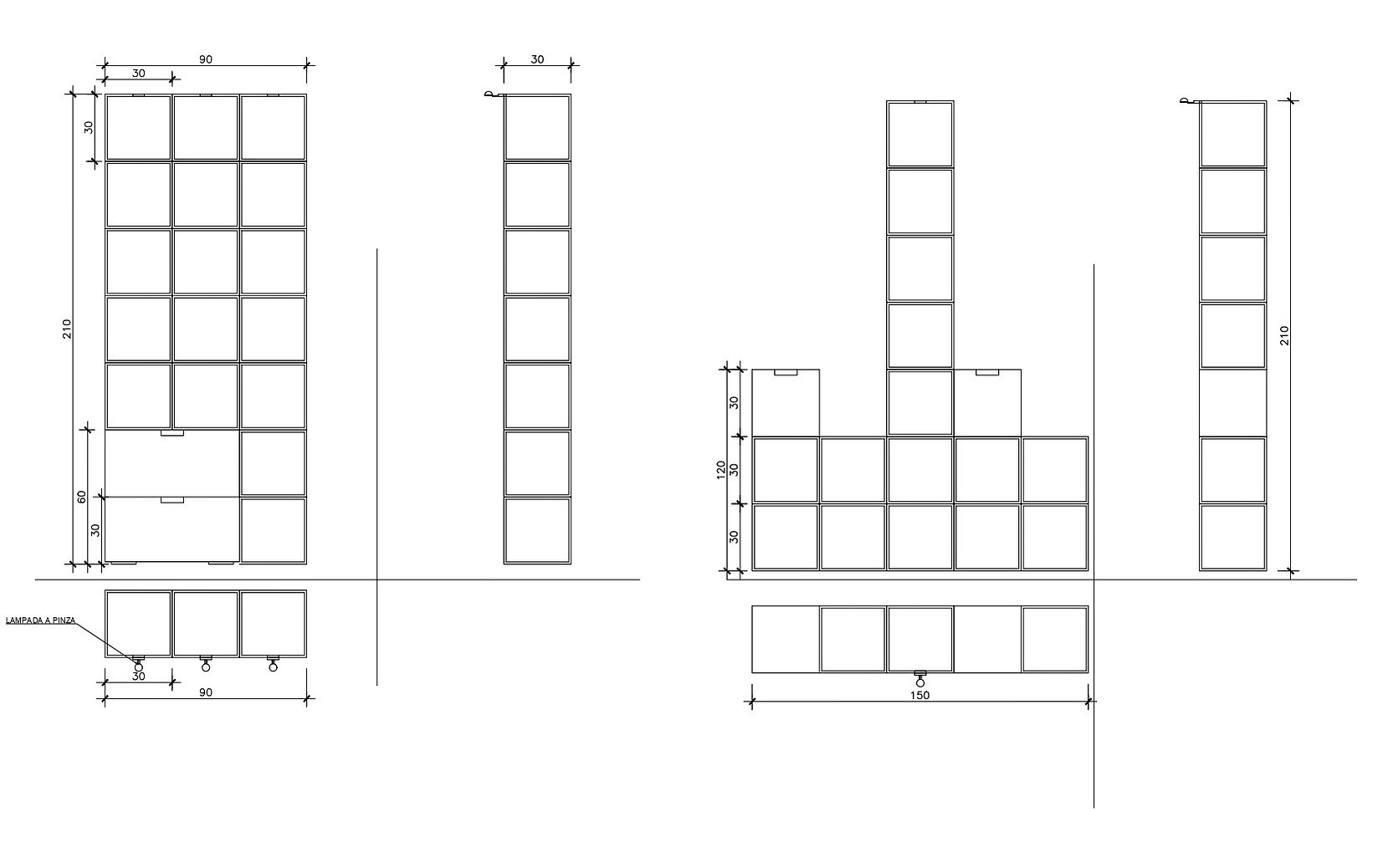
Display system S/M
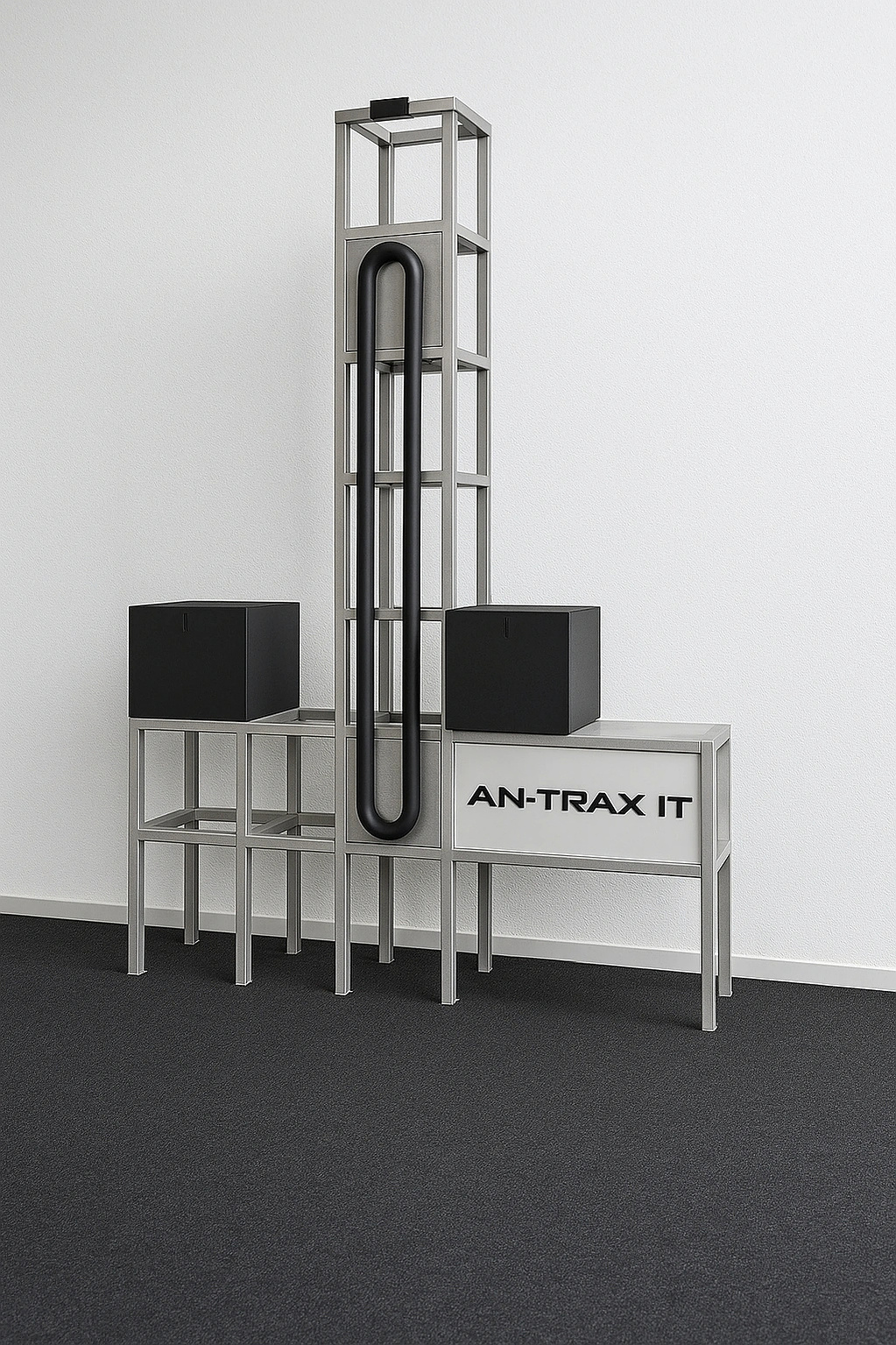
Display model S
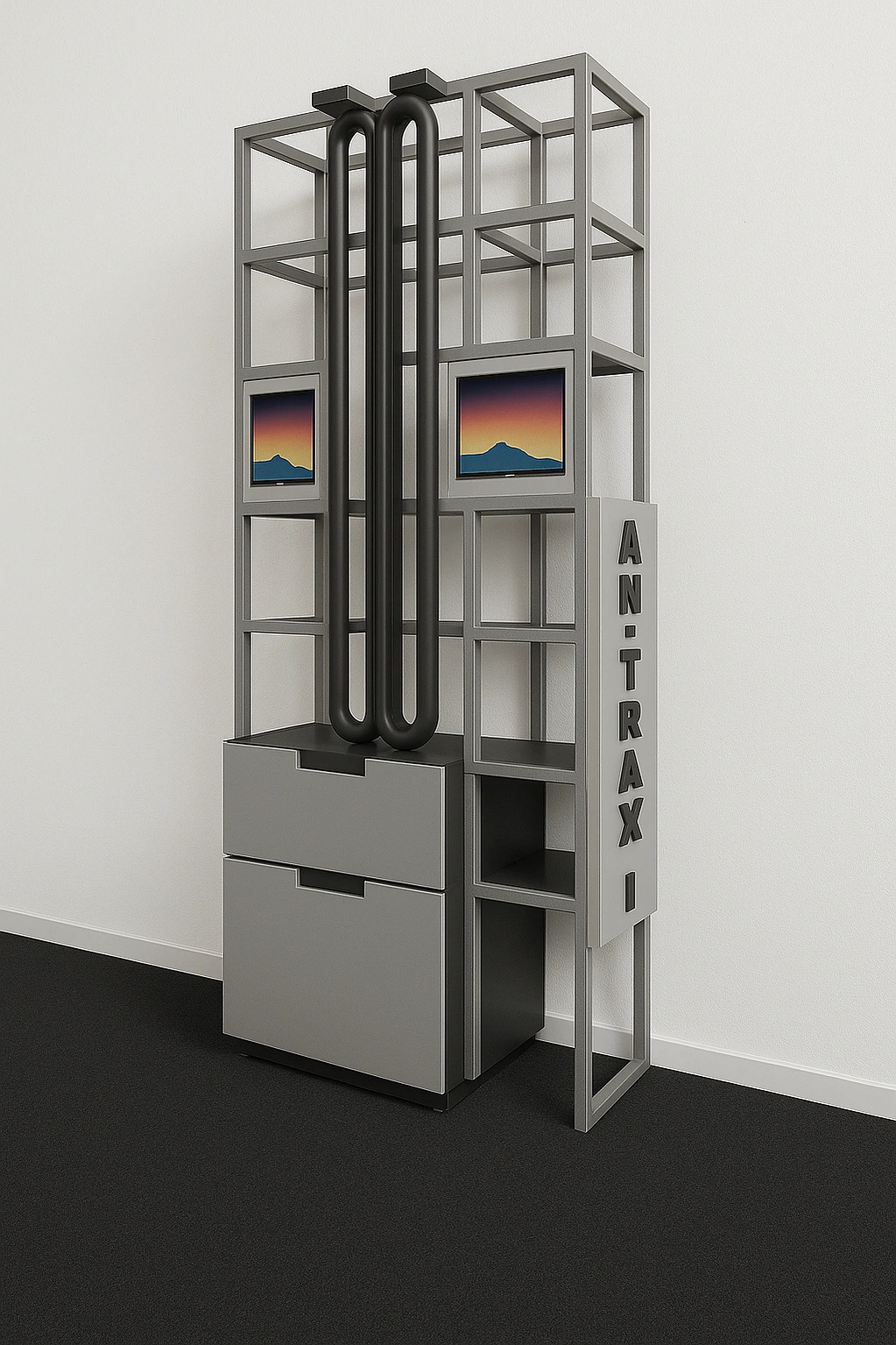
Display model M
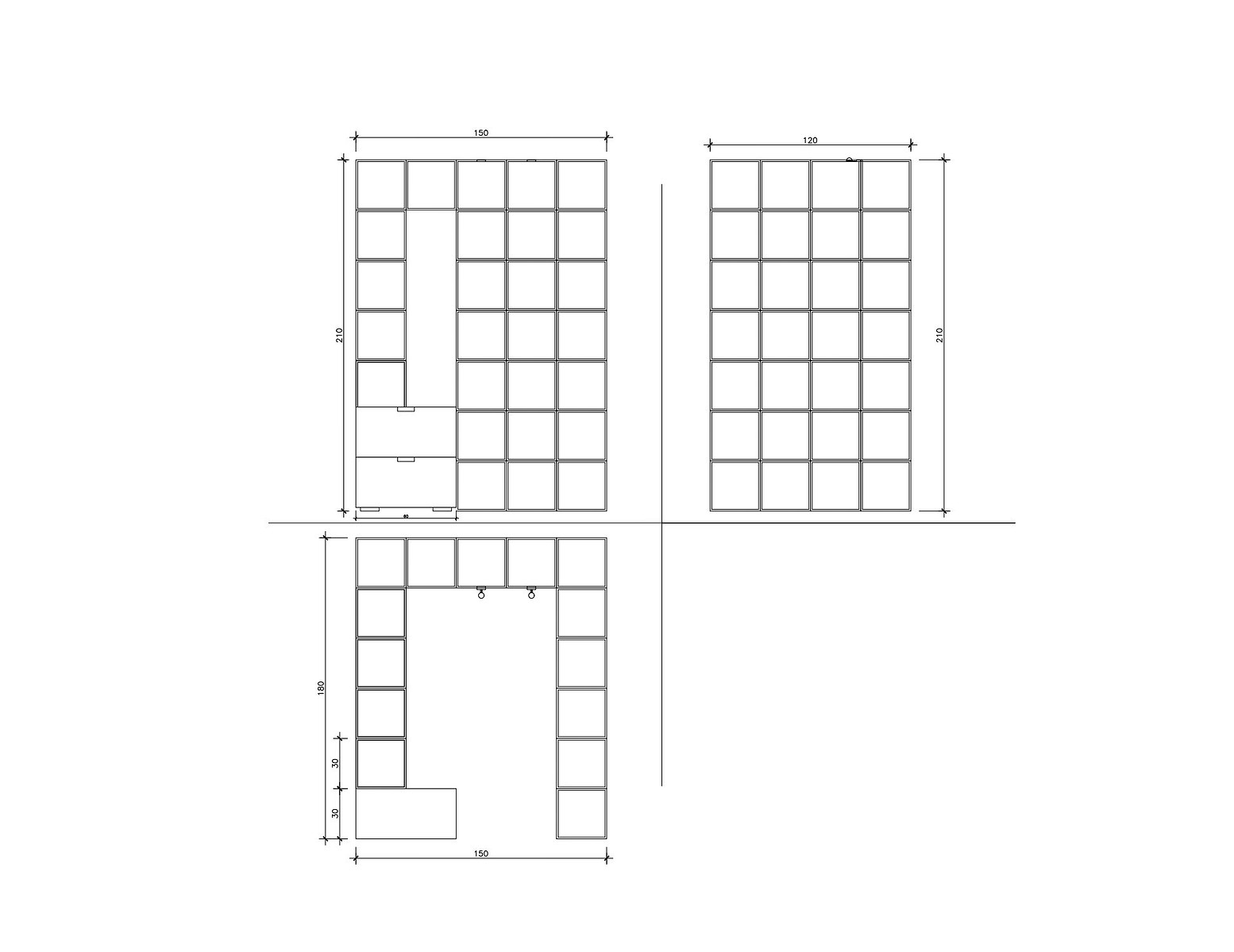
Display system L
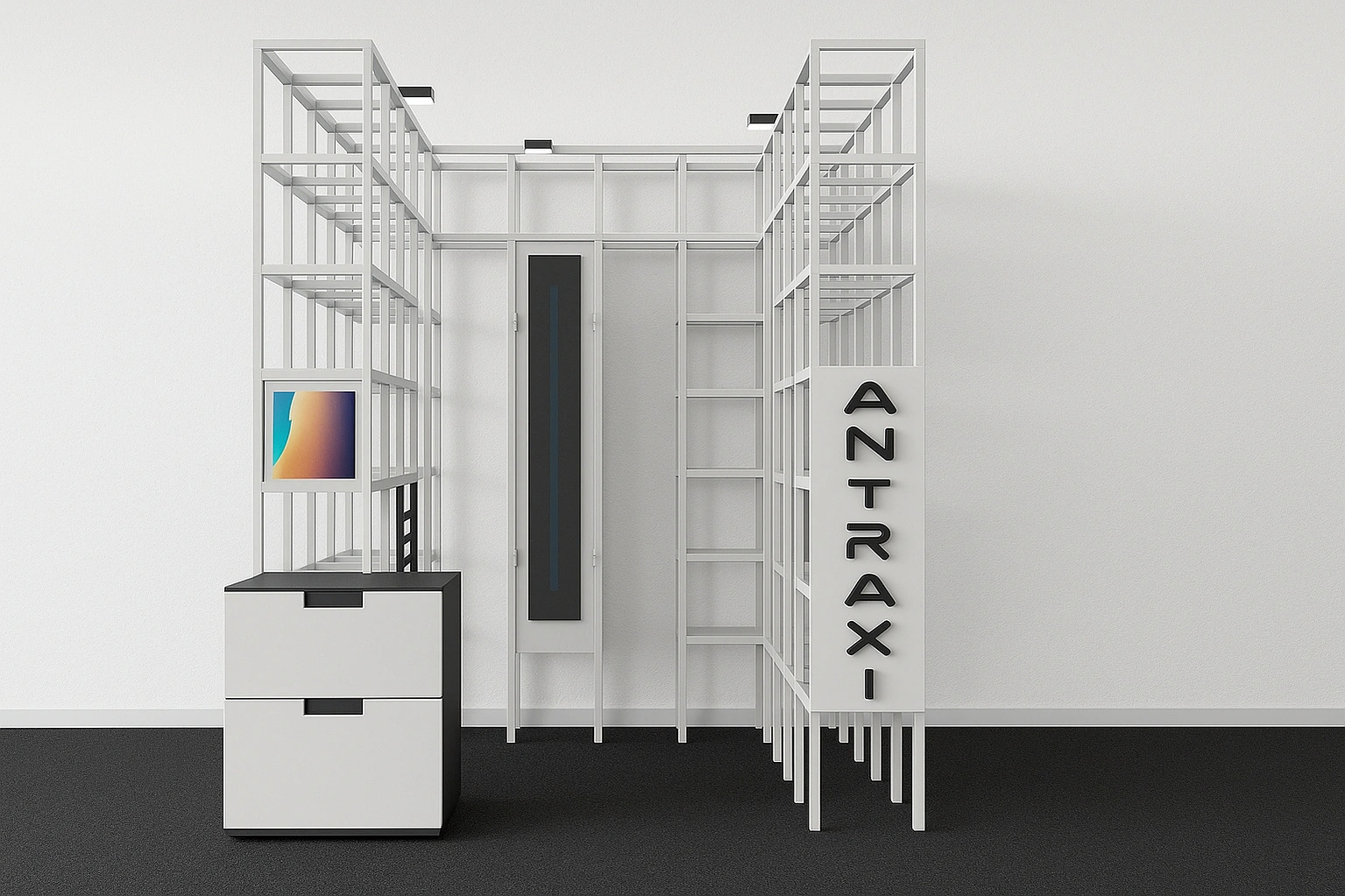
Display model L
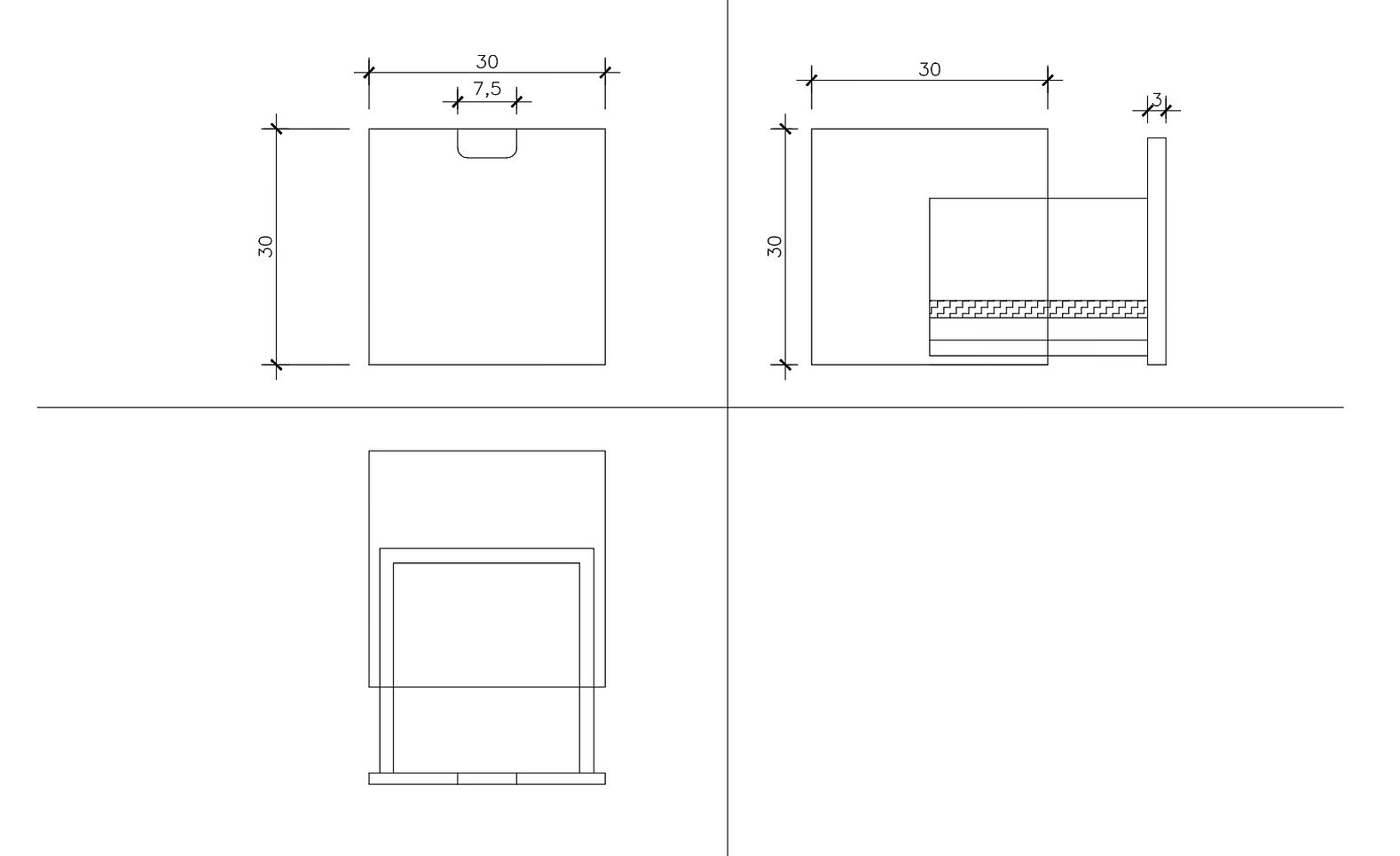
Cube drawer
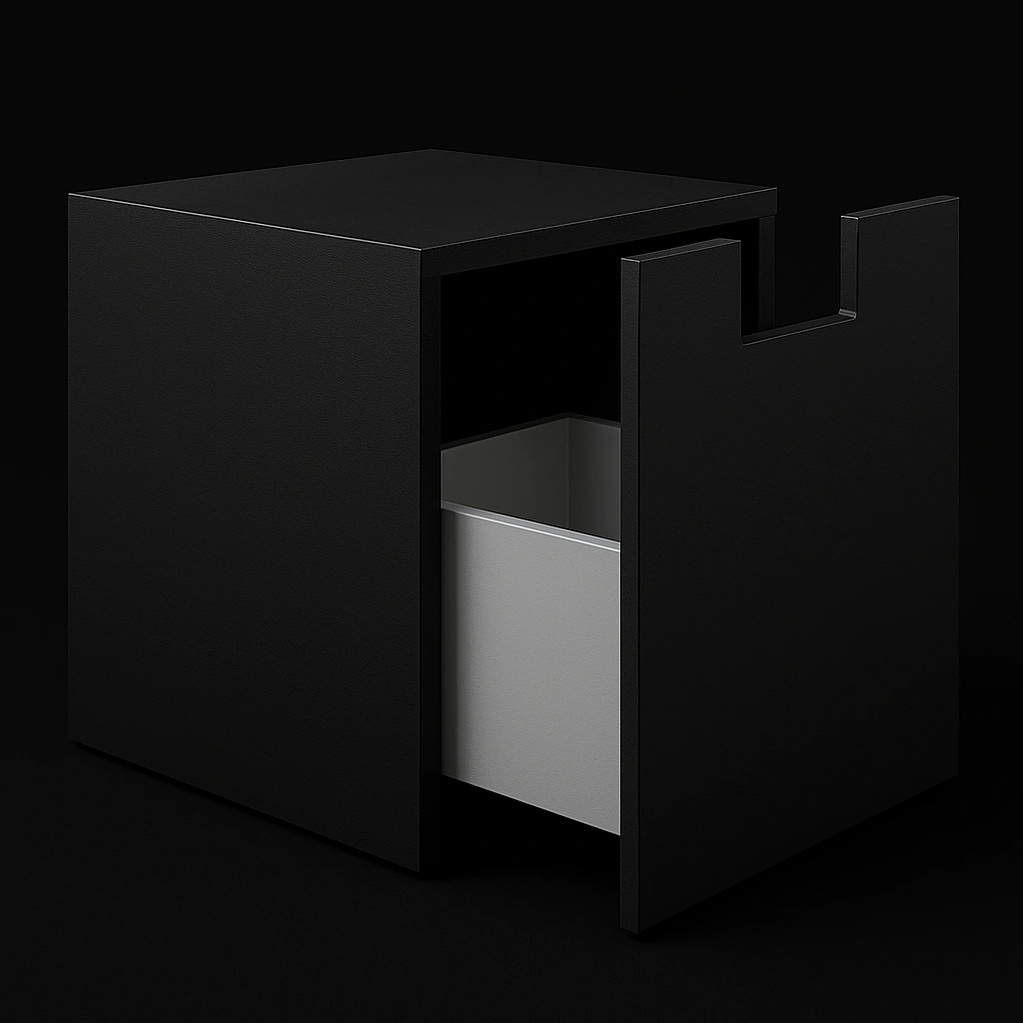
Cube drawer
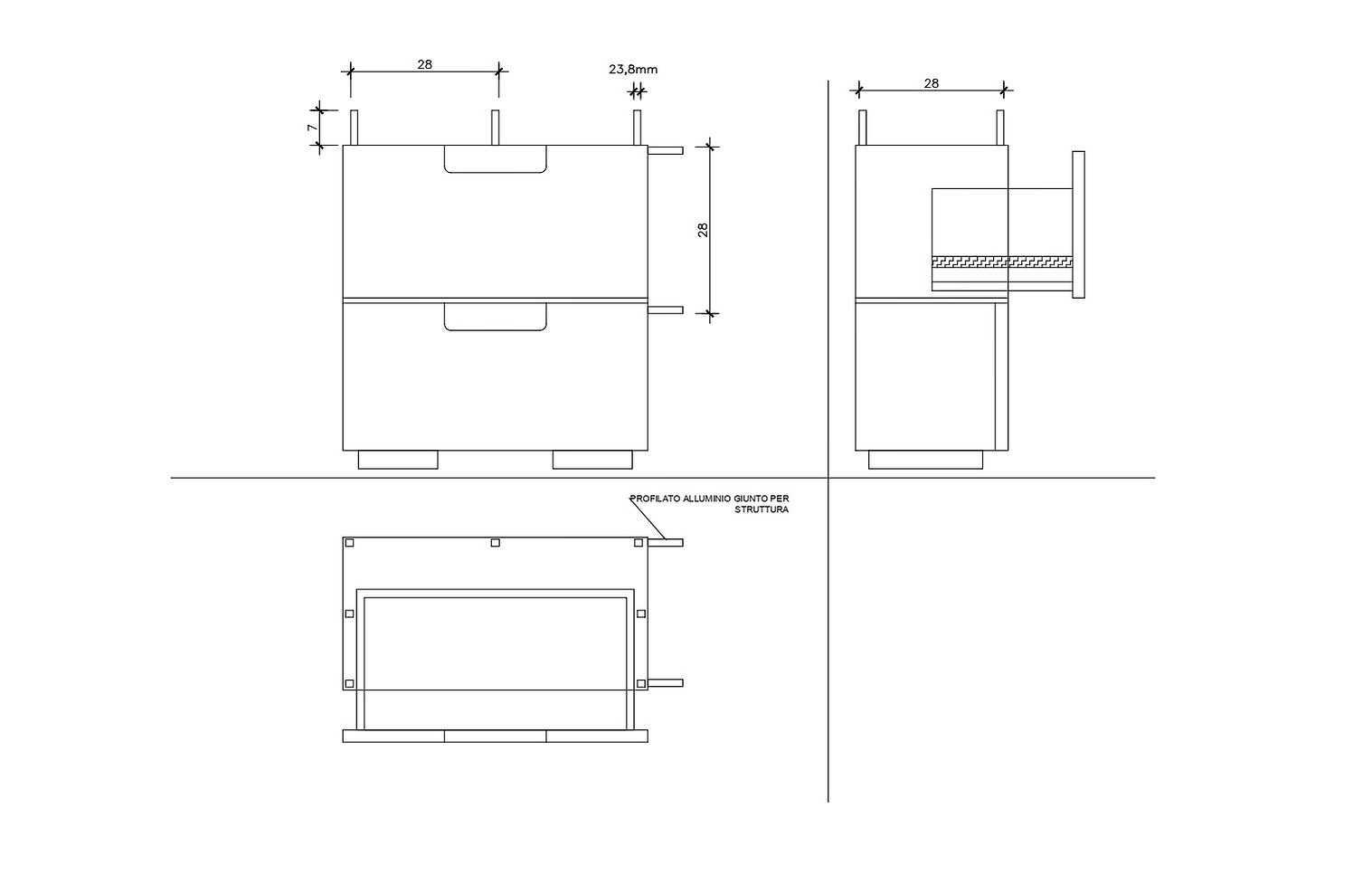
Drawer system 1
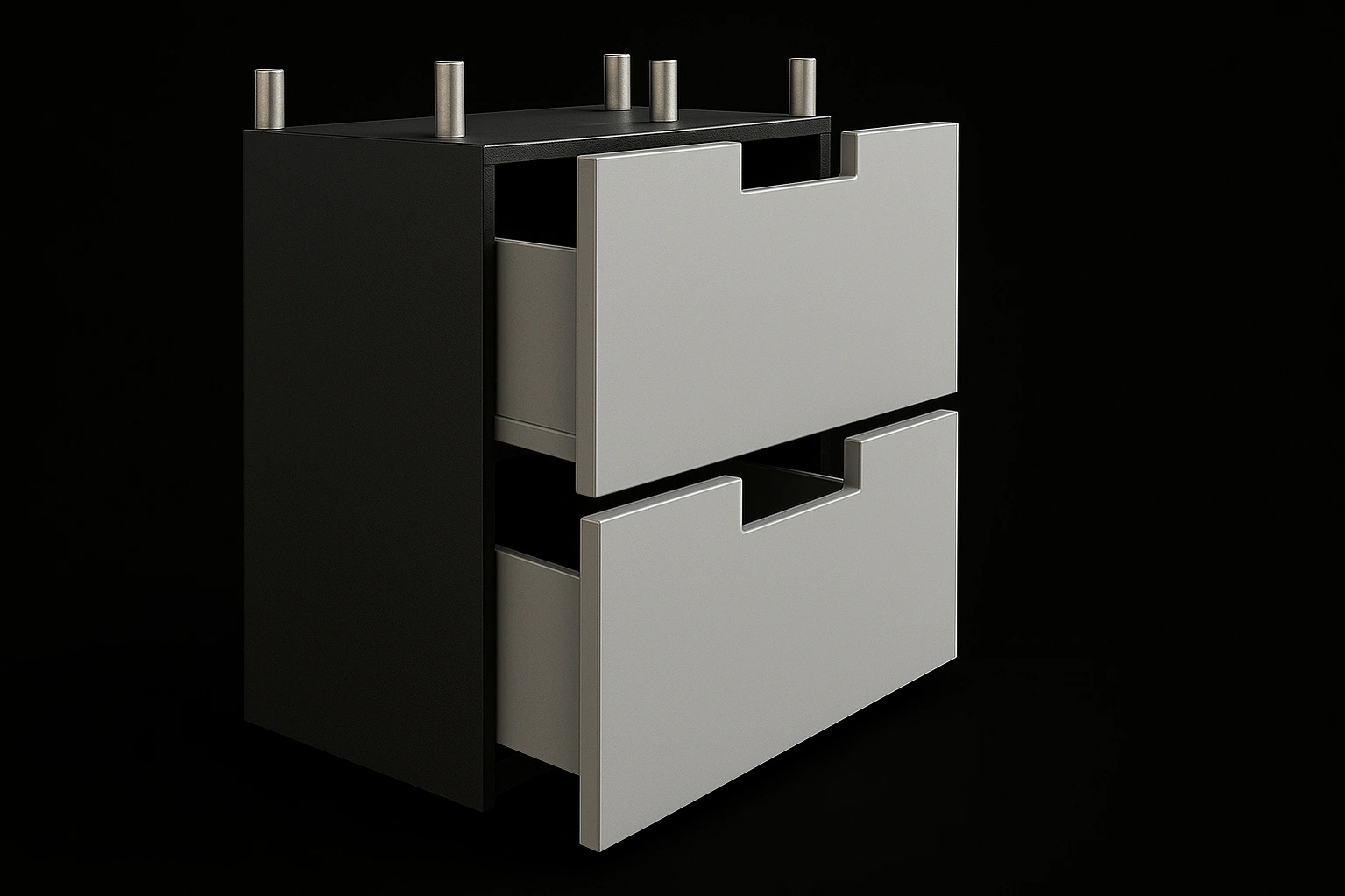
Drawer system 1
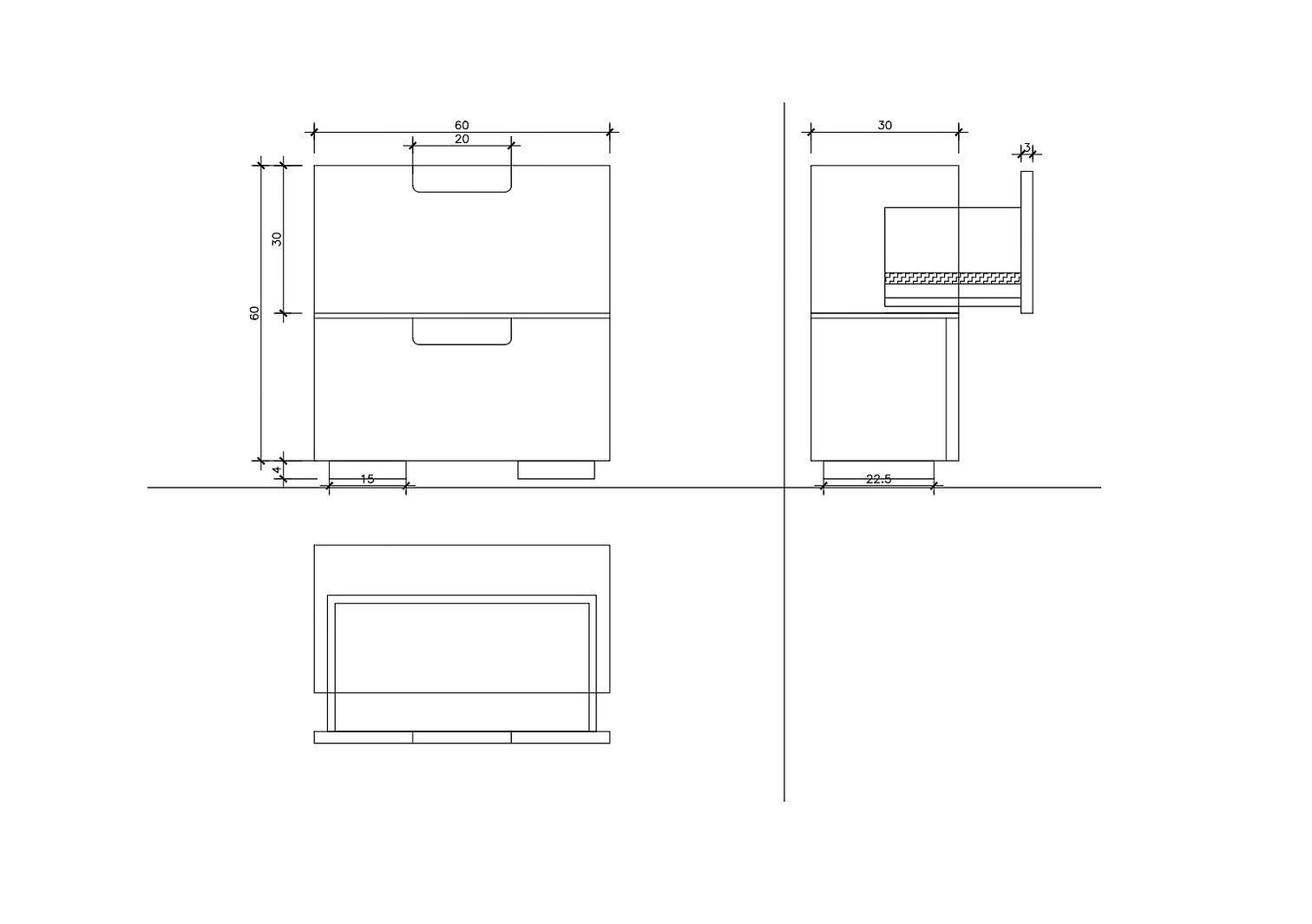
Drawer system 2
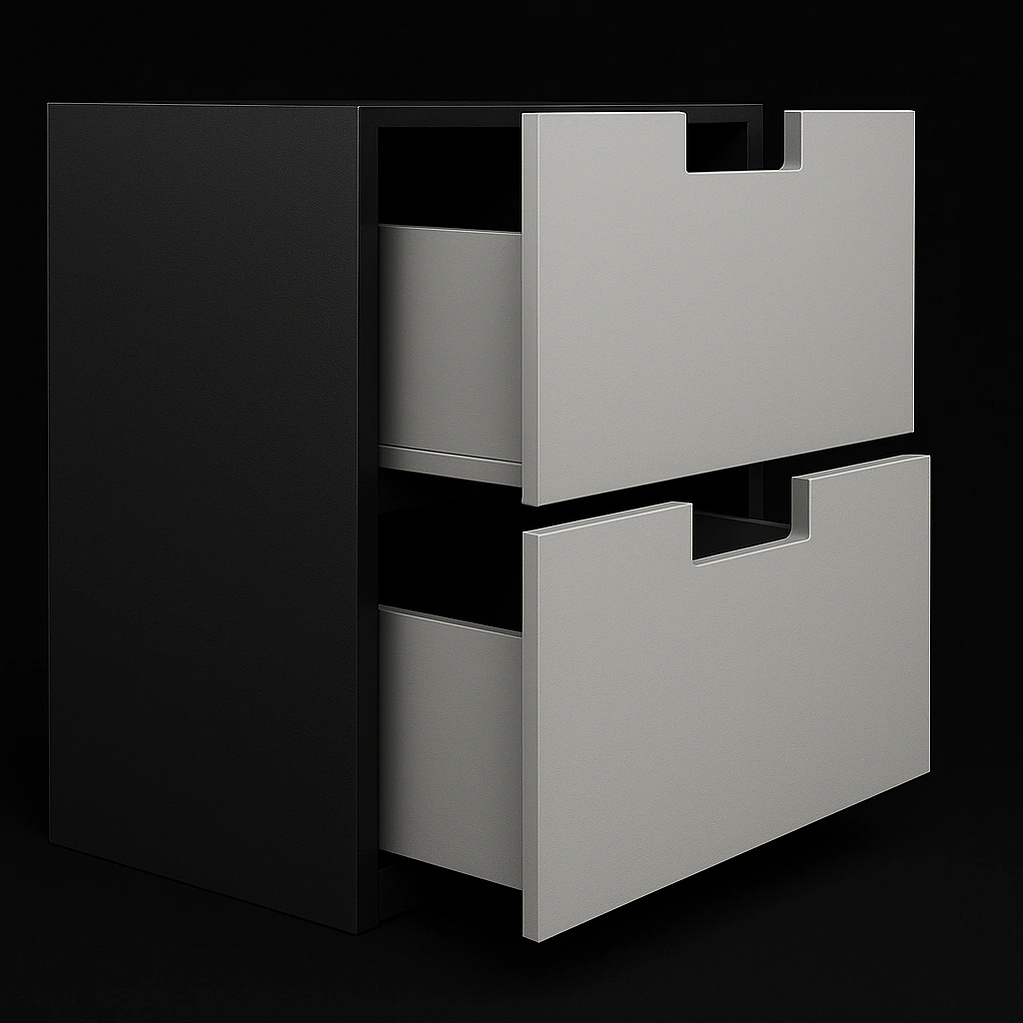
Drawer system 2
Technical drawings display the use of simmetry and the emphasy placed on geometry. A closer look to the mechanical pieces of the different display systems reveal the intent to construct clean and simmetrical lines.
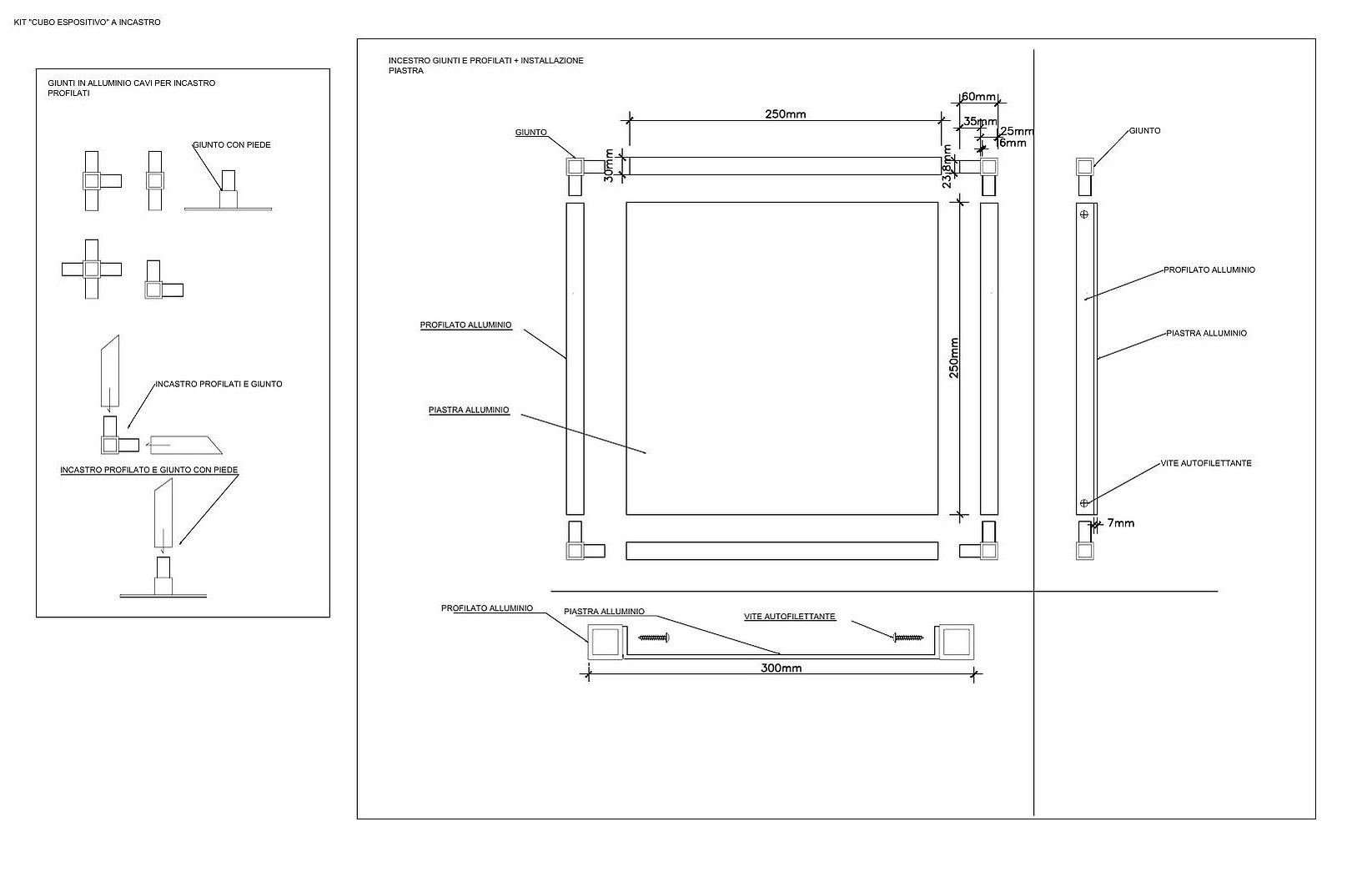
Mechanical project
